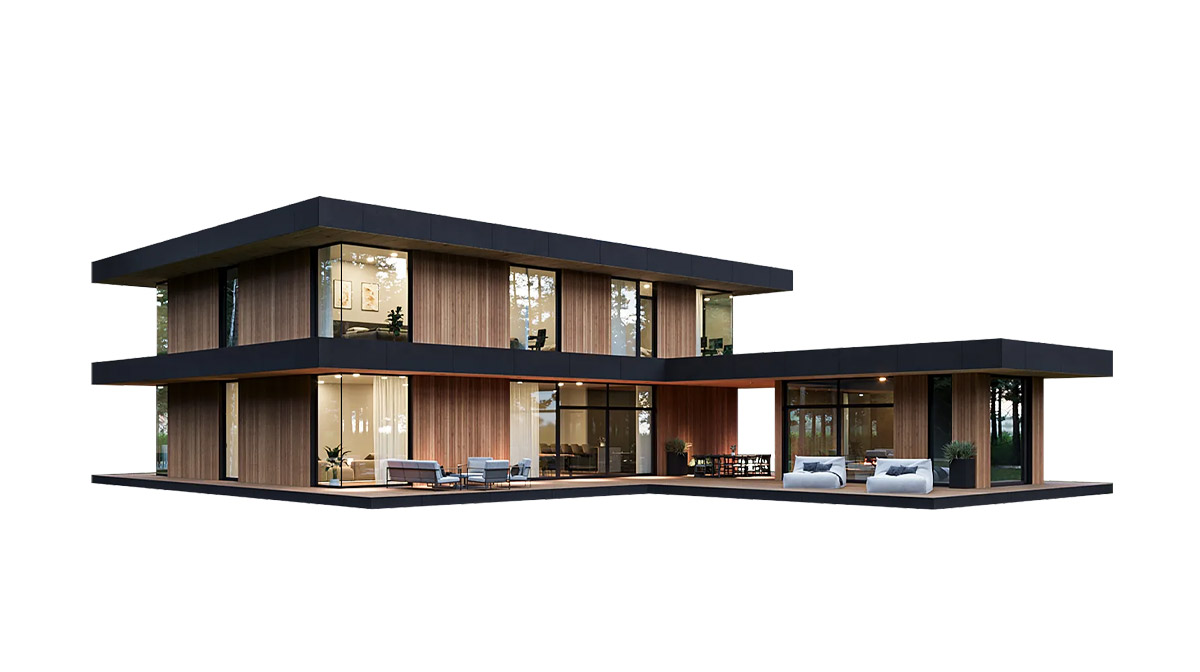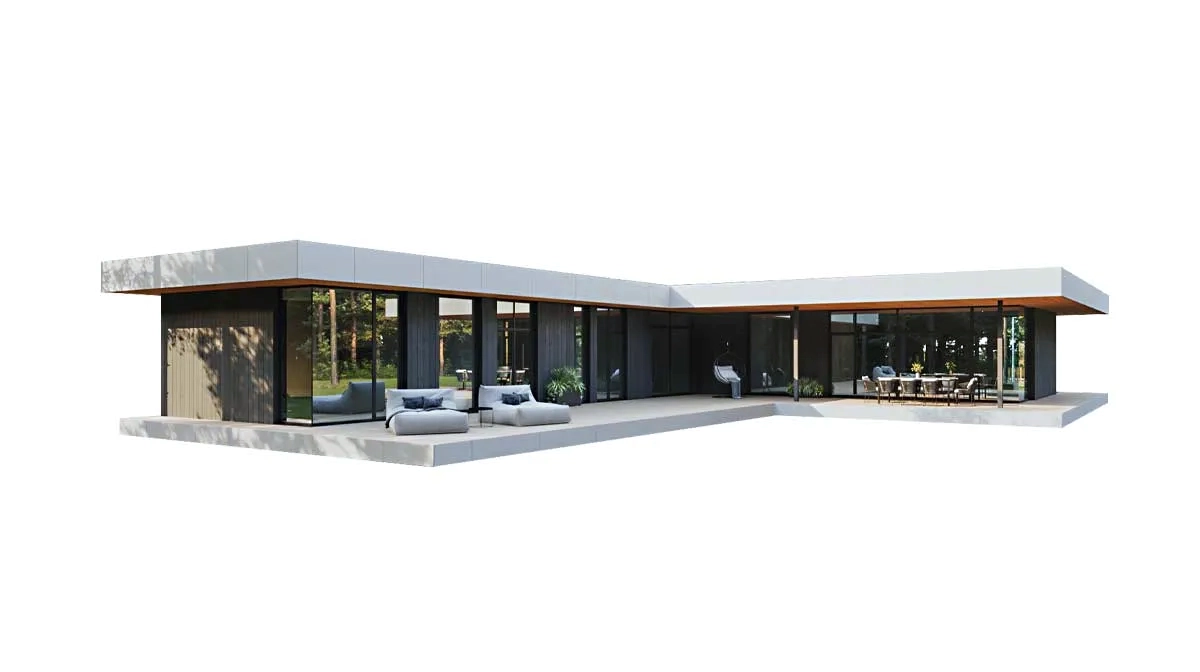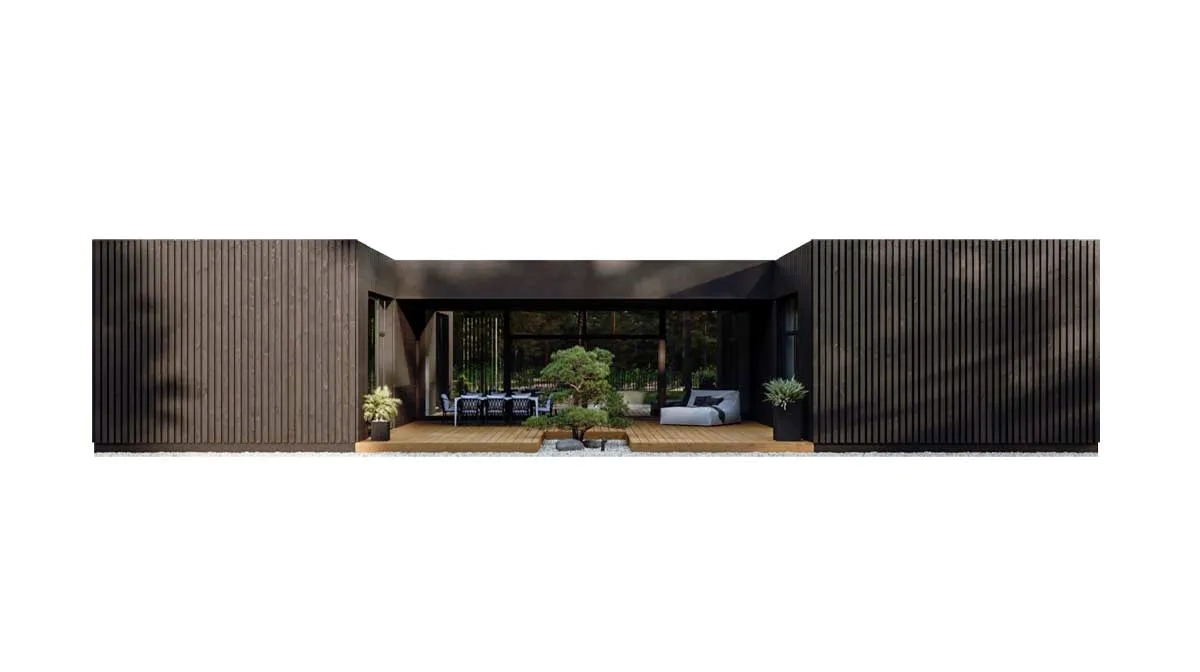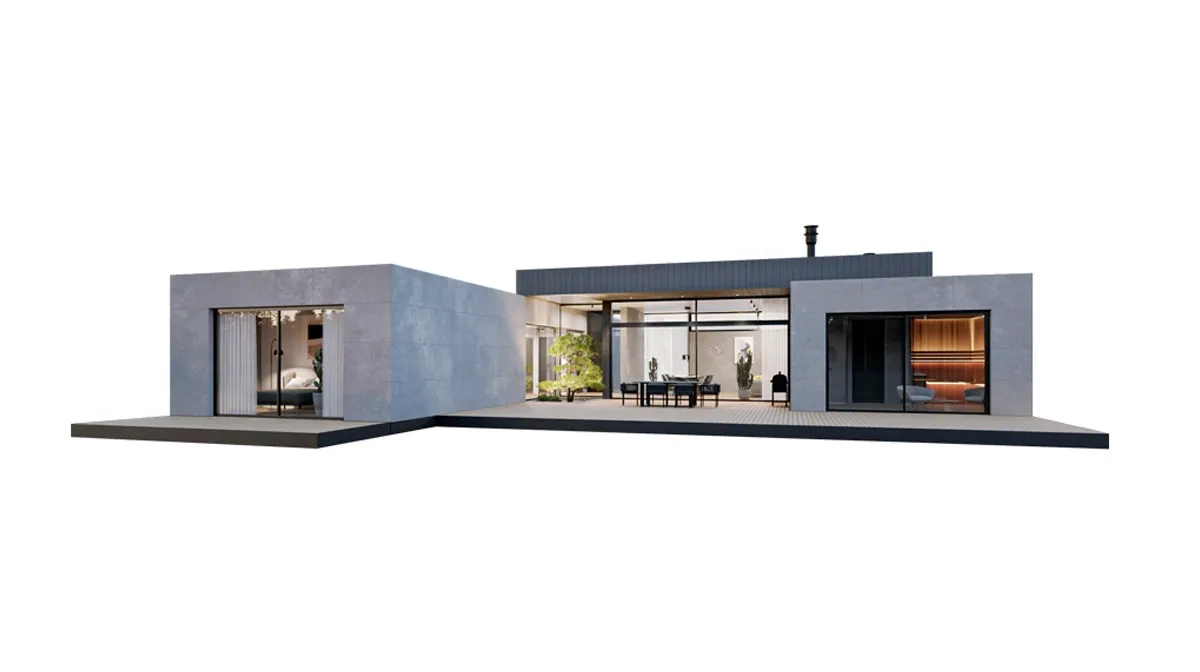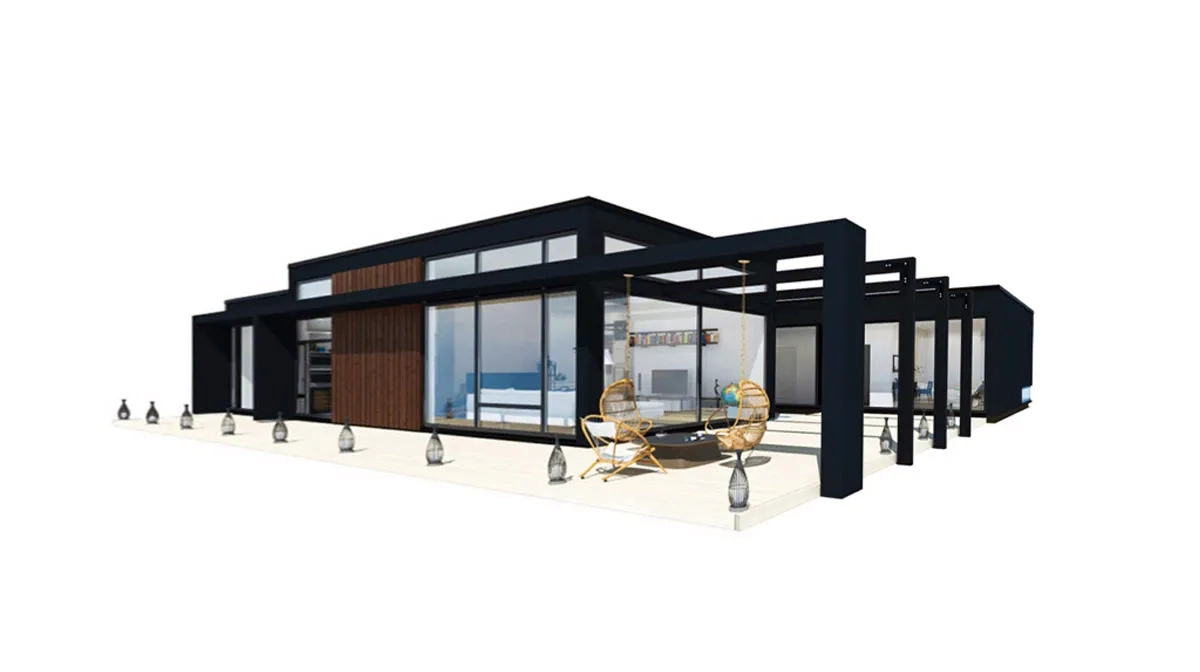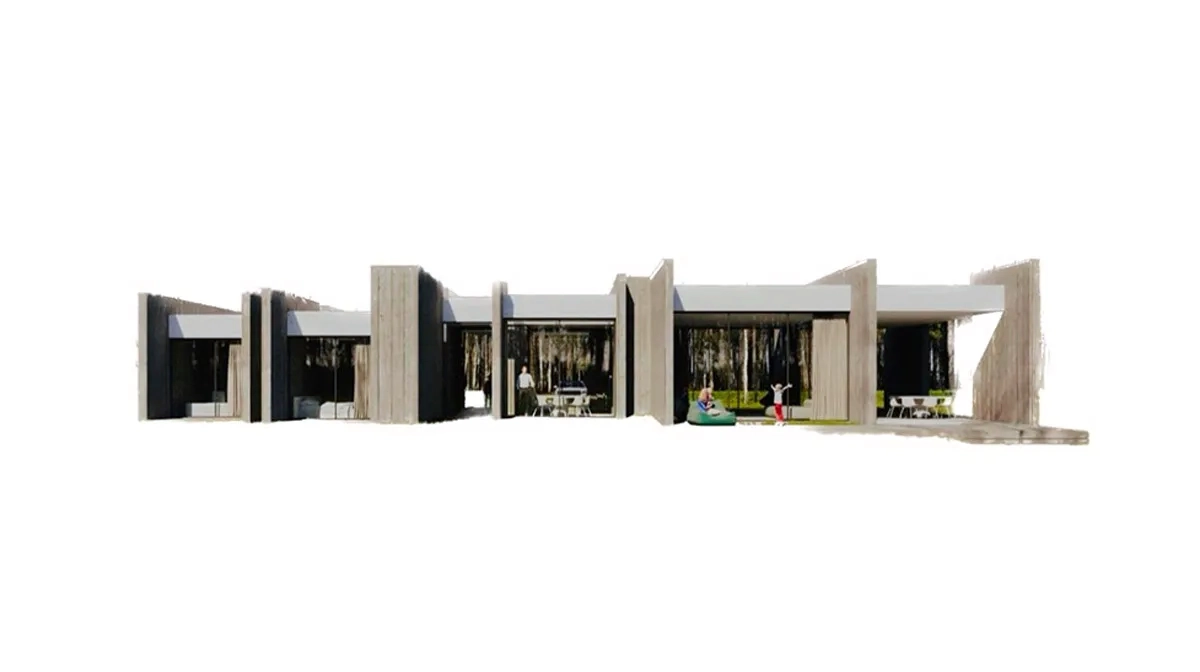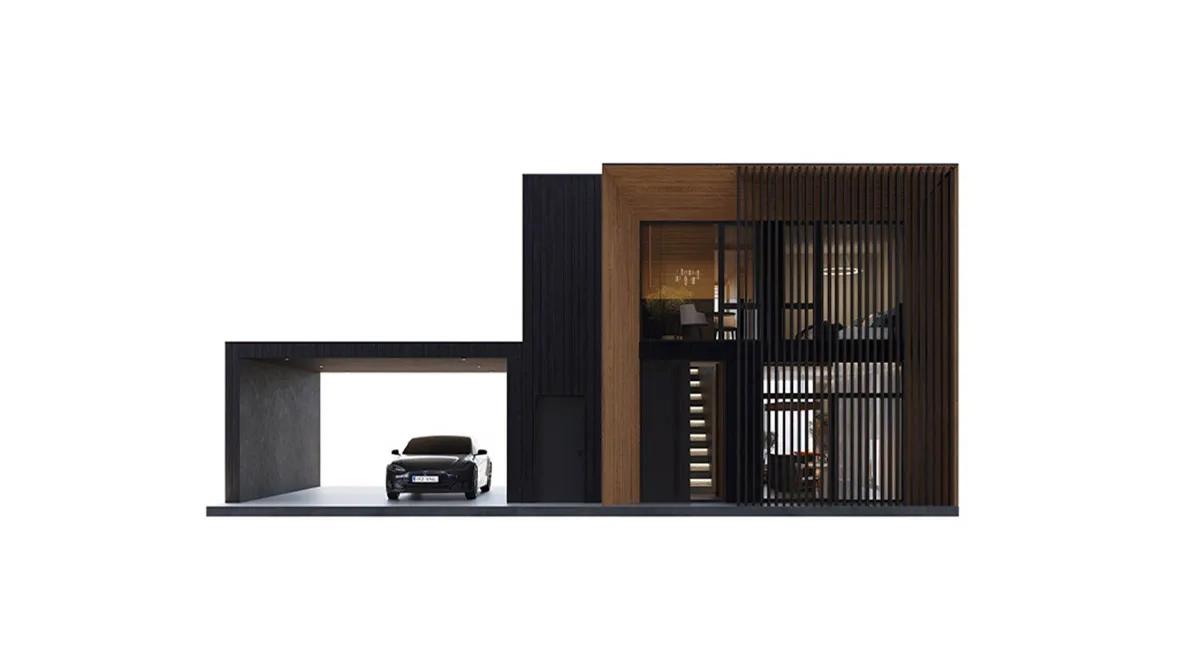Select a suitable house type
From design to turnkey home solutions
Happy Home, which has won several awards, designs and builds design houses made of cross-laminated timber (CLT). We have long-term experience and offer home solutions even for demanding customers. We want to inspire people to live a more environmentally conscious lifestyle. We deal with the integration of sustainable thinking already in the design phase, where the first important choices are made both in terms of materials and energy efficiency.
Our houses are built as a collaboration of architects, engineers and construction experts. Happy Home houses blend in well with nature and last both in terms of construction quality and architecture.
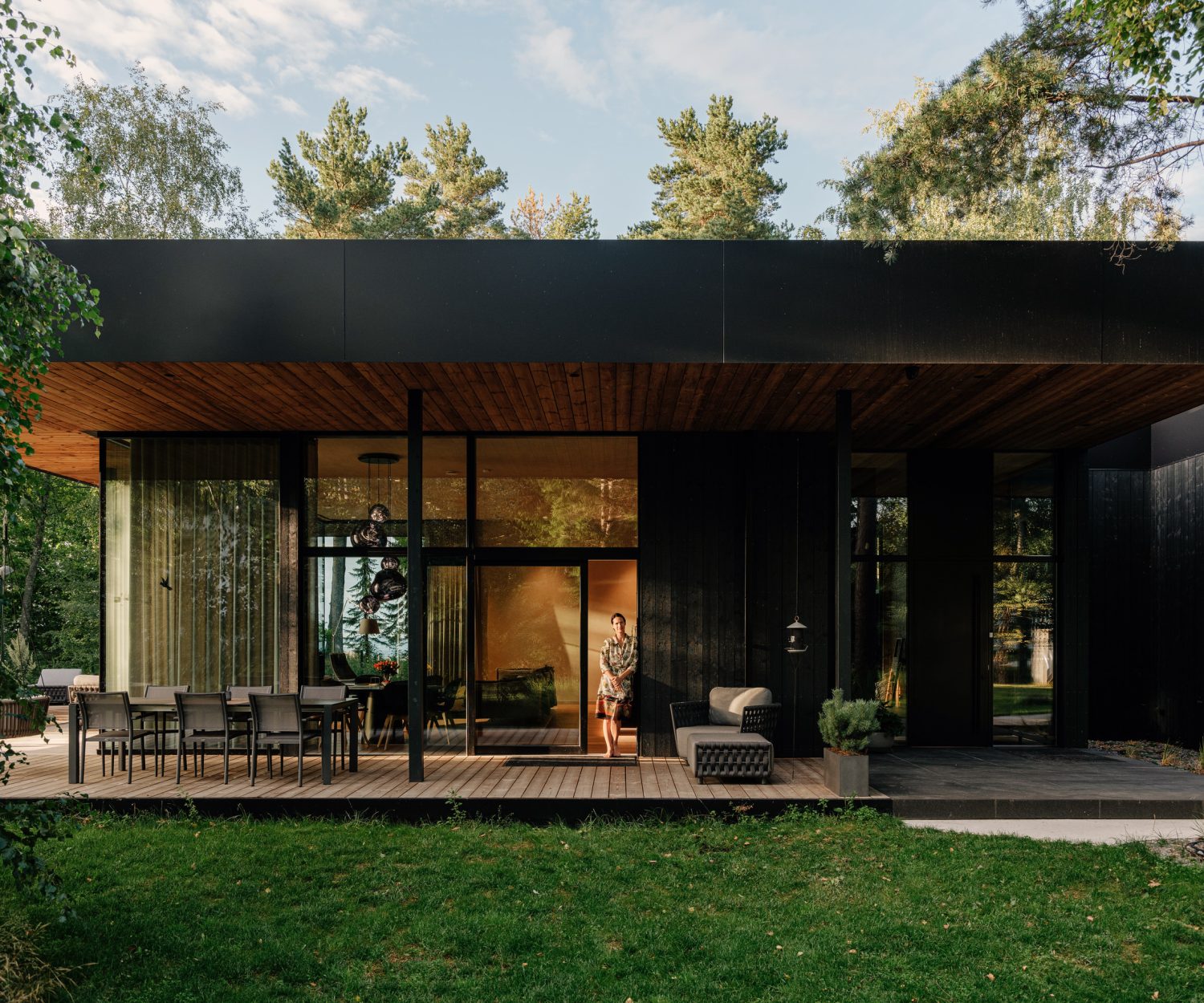
We make building easy
We offer house design, all management from building permit to use permit, and also turnkey house construction. Our architect reviews the plot documentation and helps to find a suitable house solution. In cooperation with our interior architect, you can determine the size and plan of the house and, if you wish, take an interior architectural project and execution from us.
We use construction project management software, so all documents related to the construction of the house are digital and in one place.
All the general construction is done by our own very professional workers, special parts are carried out by our long-term cooperation partners, whose work quality and after-sales service we can be sure of.
Happy Home pakub parimat kvaliteeti disainis, ehituses ja asjaajamises
Award-winning design
Ajatu disainiga funktsionaalsed majad, kus on palju avarust
Ready quickly
Võtmed kätte maja valmib viie kuuga
50 year warranty
50 aastat garantiid konstruktsioonidele ja 2 aastat ehitustöödele.
Choose your own size and budget
Plaanilahendus vastavalt kliendi soovile ja eelarvele
High-quality and environmental friendly
CLT, PIR insulation and other best materials in their field.
Energy Efficient
Maaküte ja 0 sert. sundventilatsioon tagab madalad küttekulud
Get the keys
Projekteerime ja ehitame võtmed kätte lahenduseni
The best heat retention
Meie tehnoloogia tagab majadel keskmise õhulekkearvu qE 50 = 0,20 m3/(h*m2)
News and freshly built houses
Taani XL – kahekordne versioon, mis on vallutanud südamed!
Eelmise aasta üks populaarseimaid maju – Taani maja kahekordne versioon – on leidnud oma koha ka meie valikus. Oleme juba mitu sellist maja valmis ehitanud ja hetkel on töös veel kaks, millele varsti saab külla tulla.
Kodulehelt leiad nüüd täiendavat infot, pildid ja näidisplaanid. Kui huvi tekkis, küsi hinnakirja ja tule uudistama!
👉 Rohkem infot meie kodulehel!

UUS MAJA BELGIA.
Maja disainis domineerivad selged ja sirged jooned, mis loovad puhta ja minimalistliku välimuse. Pole üleliigseid detaile, mis annavad hoonele rahuliku ja tasakaalustatud ilme.
Suured klaaspinnad toovad sisse palju loomulikku valgust, luues ühenduse sise- ja välisruumide vahel.
Kombineerides kaasaegseid materjale nagu betoon, klaas ja puit on loodud tasakaalustatud esteetika, mis rõhutab modernsust, kuid samas jääb austavaks ümbritseva looduse suhtes.
Rohkem infot:
https://happyhome.ee/cltmaja/belgia/

📌 Erikujulised ja kahekordsed Taani majad 🏡
Juba mõnda aega pakume Taani majale nii L- kui U-kuju ja ka kahekordseid lahendusi. Ikka selleks, et maja sulanduks ideaalselt teie krundi ja ümbritseva loodusega.
📌 Kui sulle meeldib Taani maja, siis tule maju vaatama. Hetkel töös nii kahe- kui ühekordsed lahendused.

