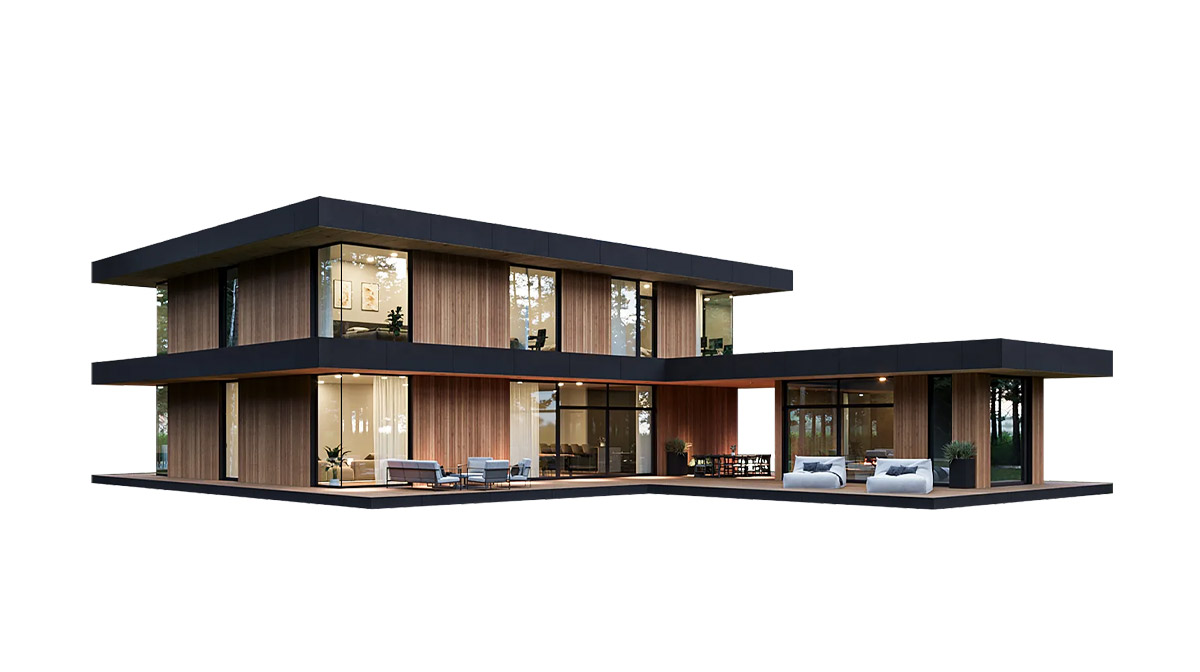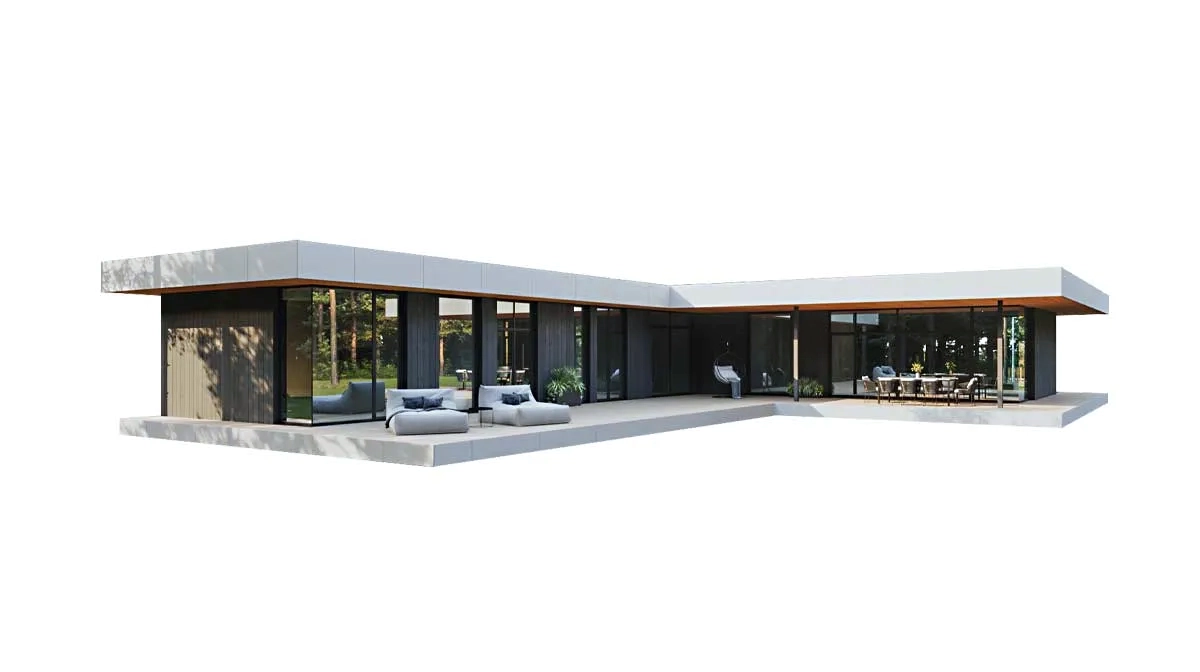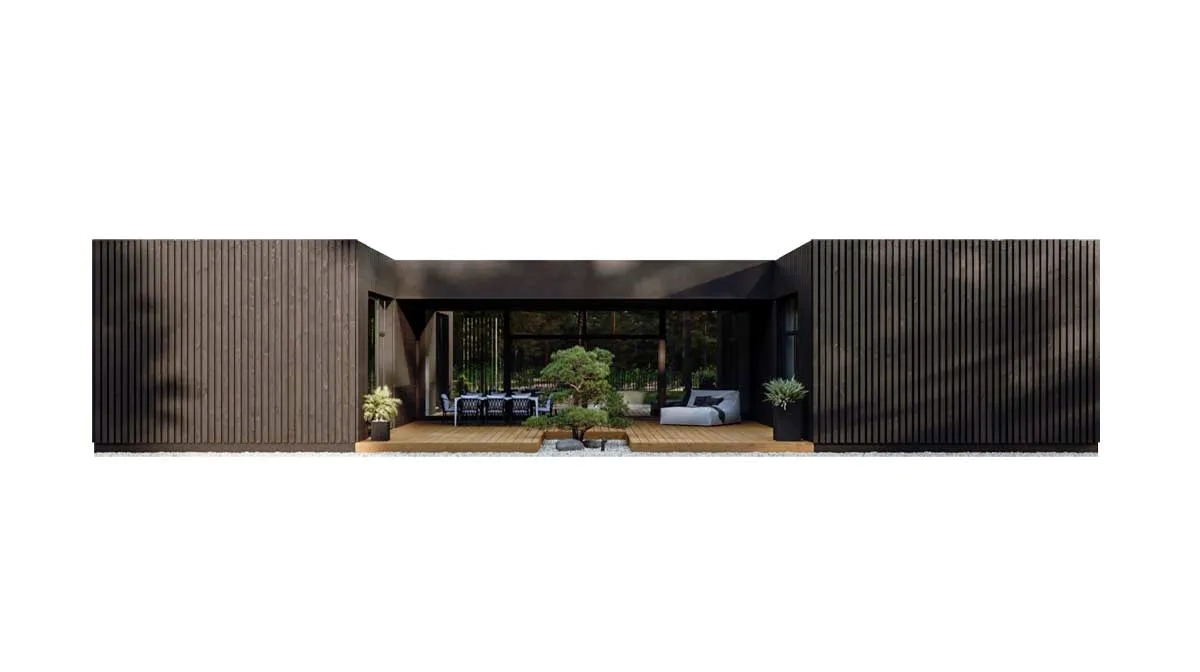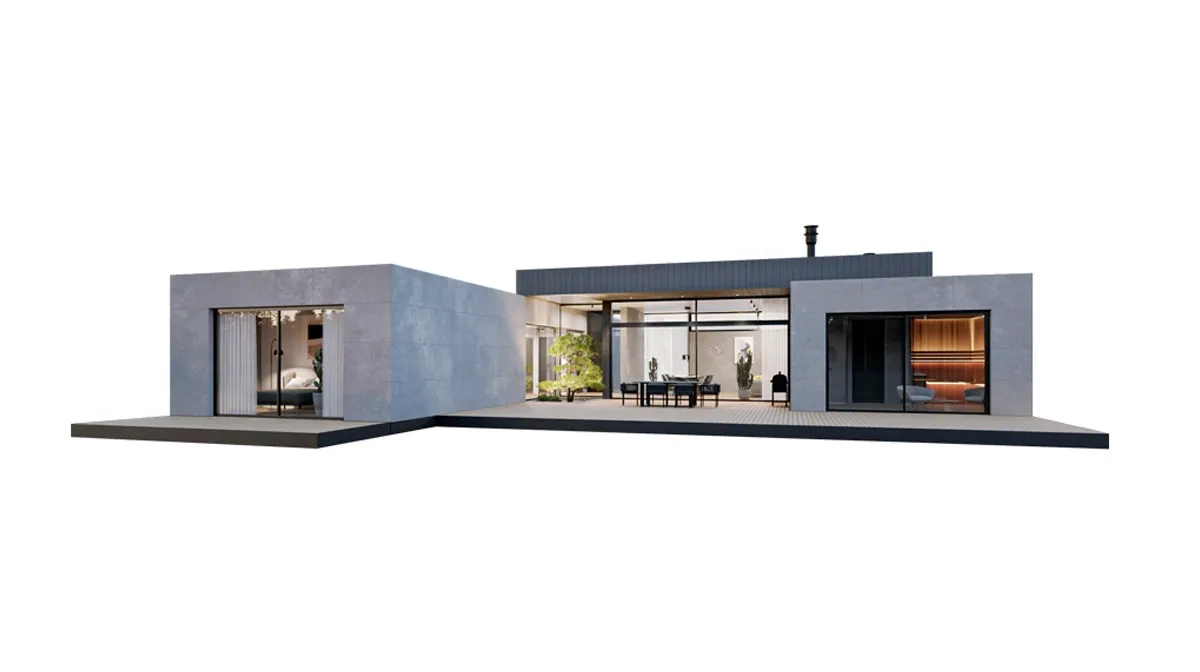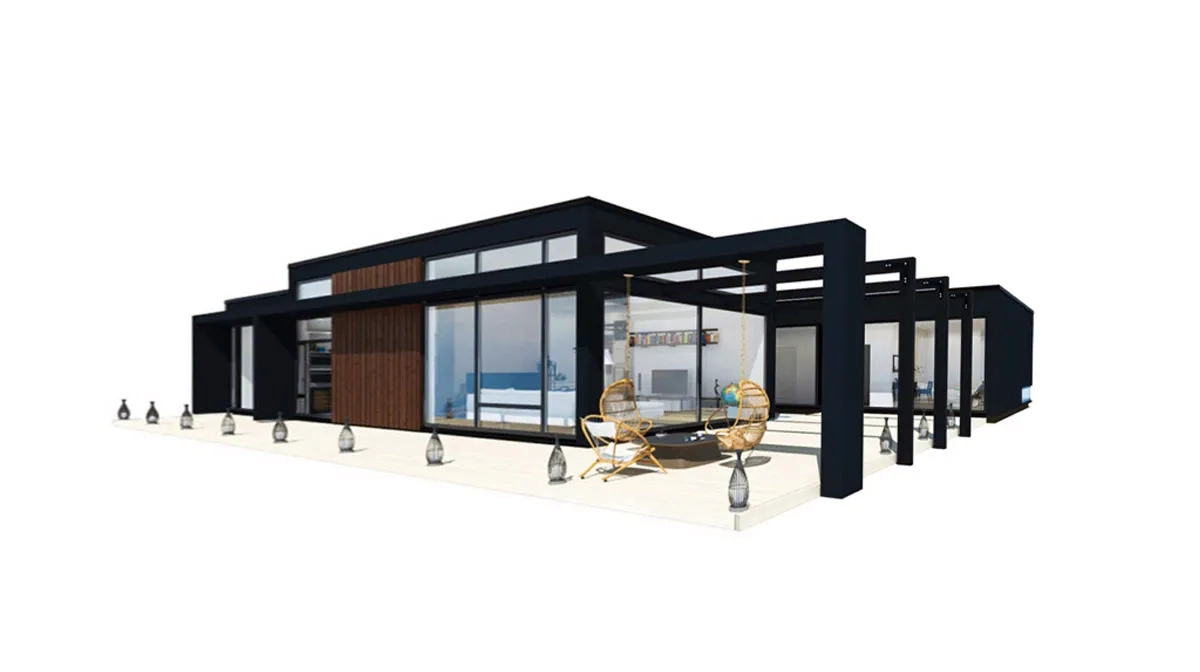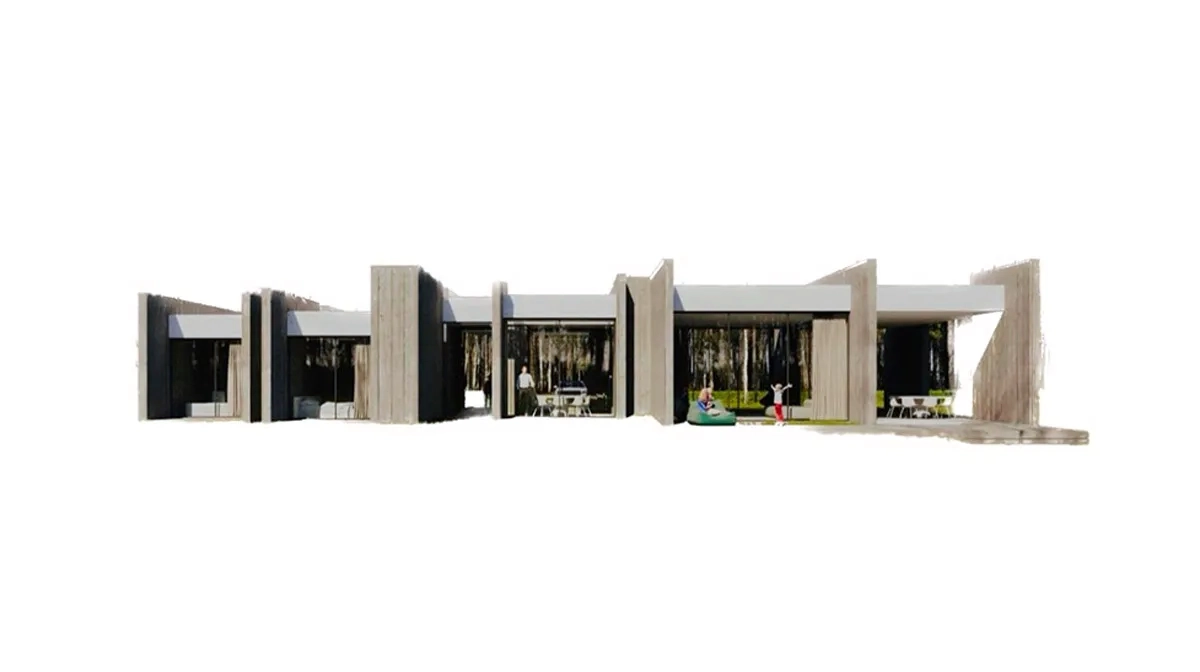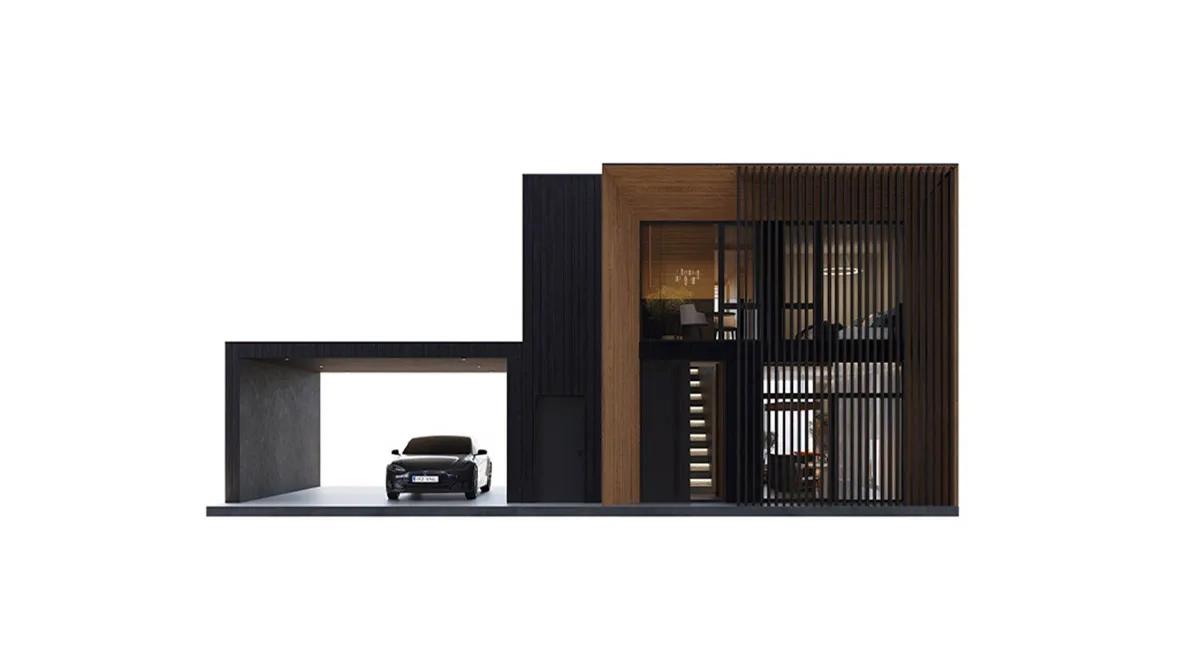The timeless design of the CLT house Norway house is the perfect solution for a family who likes large glass surfaces and open views of the yard but at the same time appreciates a private yard sheltered from the wind.
The living room, dining room, and kitchen of the Norway house are spacious, with 3.8-m-high ceilings, open views of the yard, and large glass sliding doors, which can be opened when the weather is nice, connecting the interior spaces with the outdoor area.
The layout of the house separates the living and sleeping areas and the sauna house can either be connected to the main building or be a separate building.
The finishing of the building is a combination of timeless concrete and wood.
The house can be ordered with a size, number of bedrooms, and layout suitable to you. We offer a garage, carport, sauna / guest house, shed, and other small buildings in addition to the main buildings.
