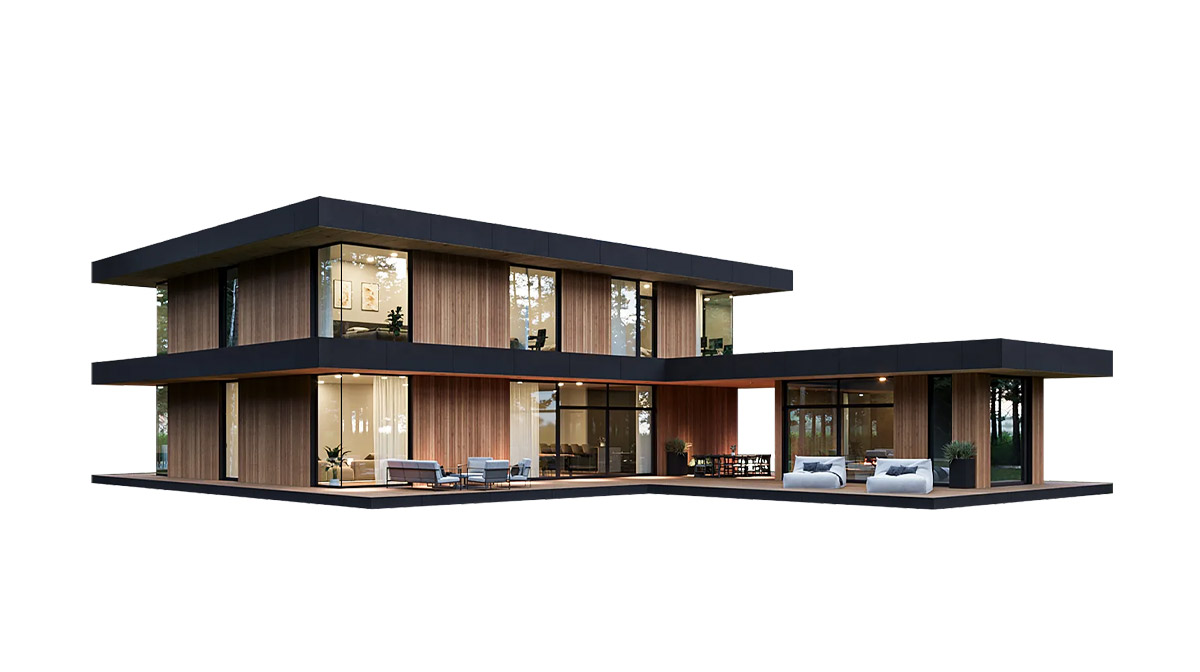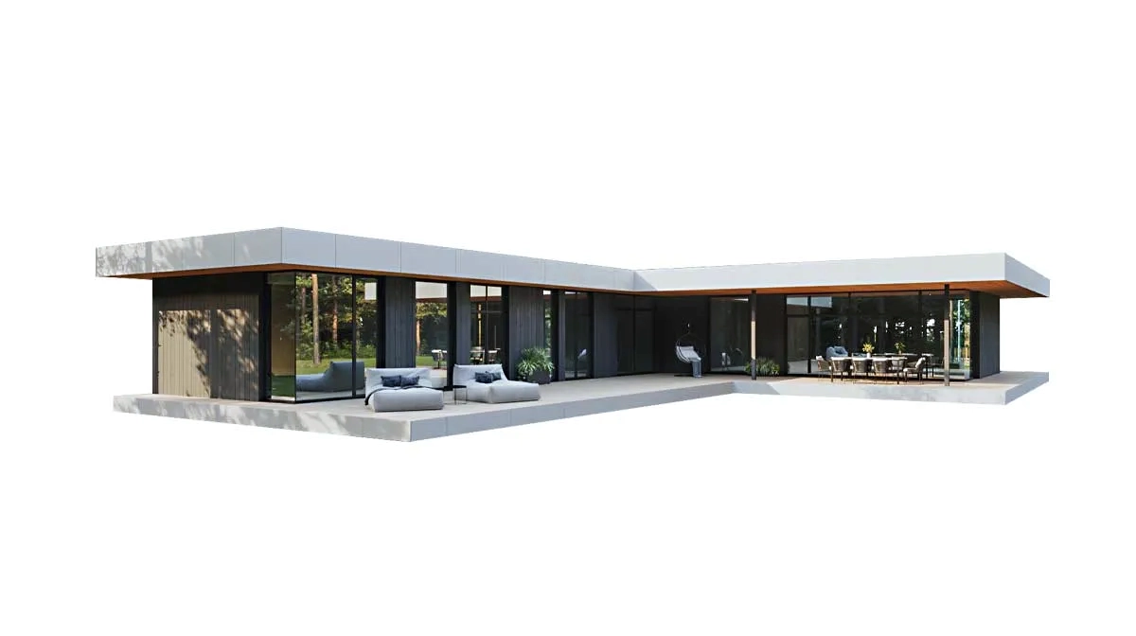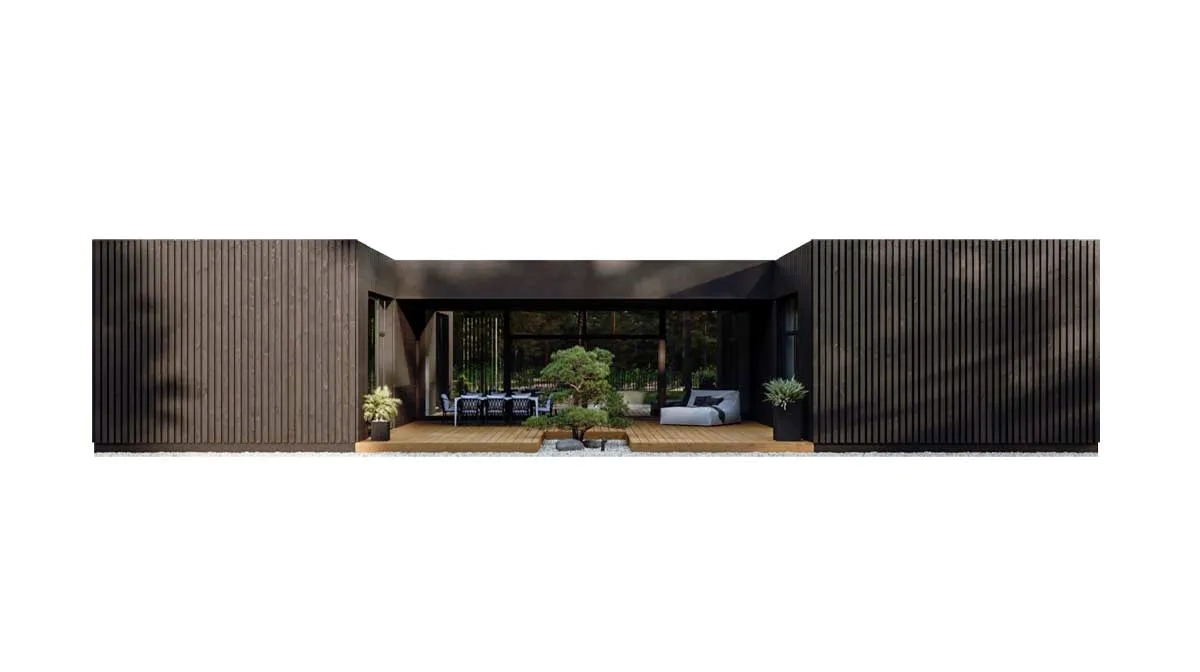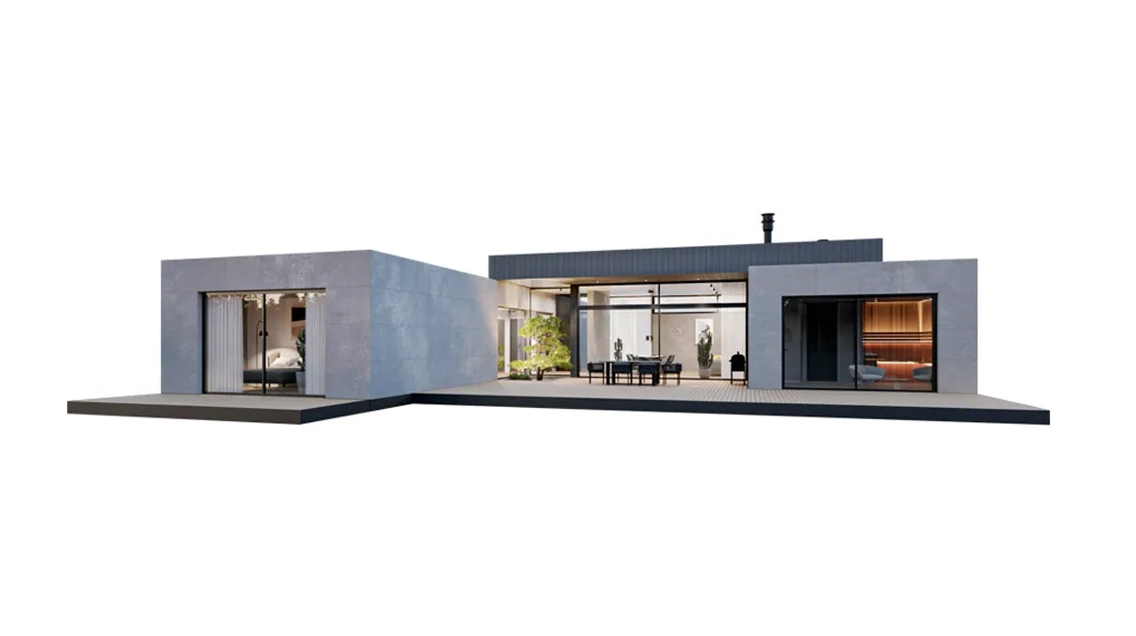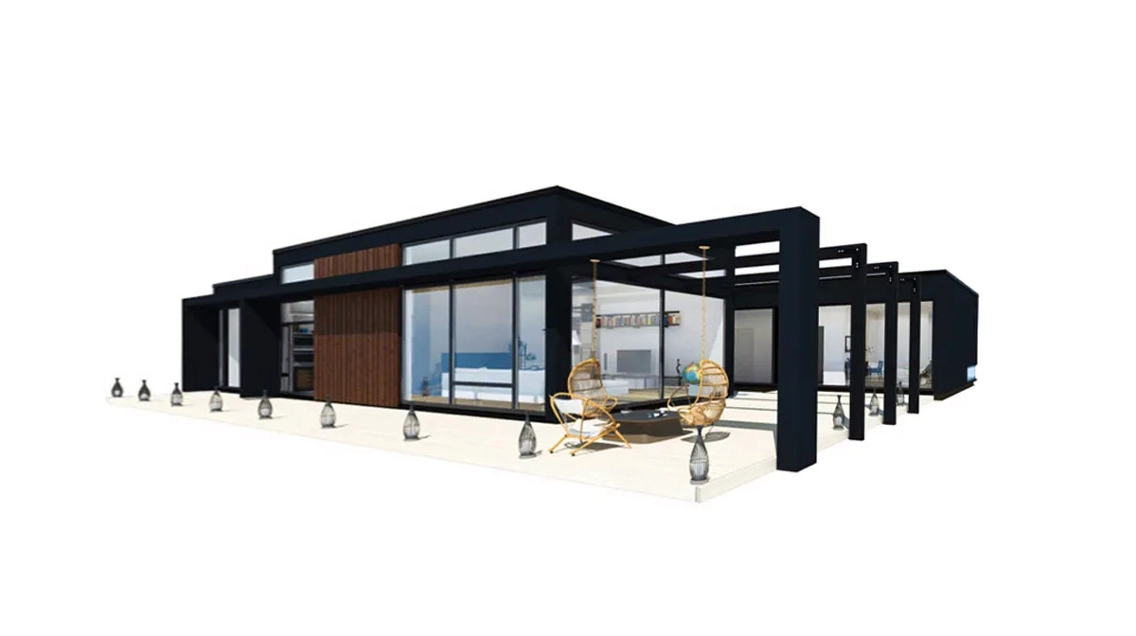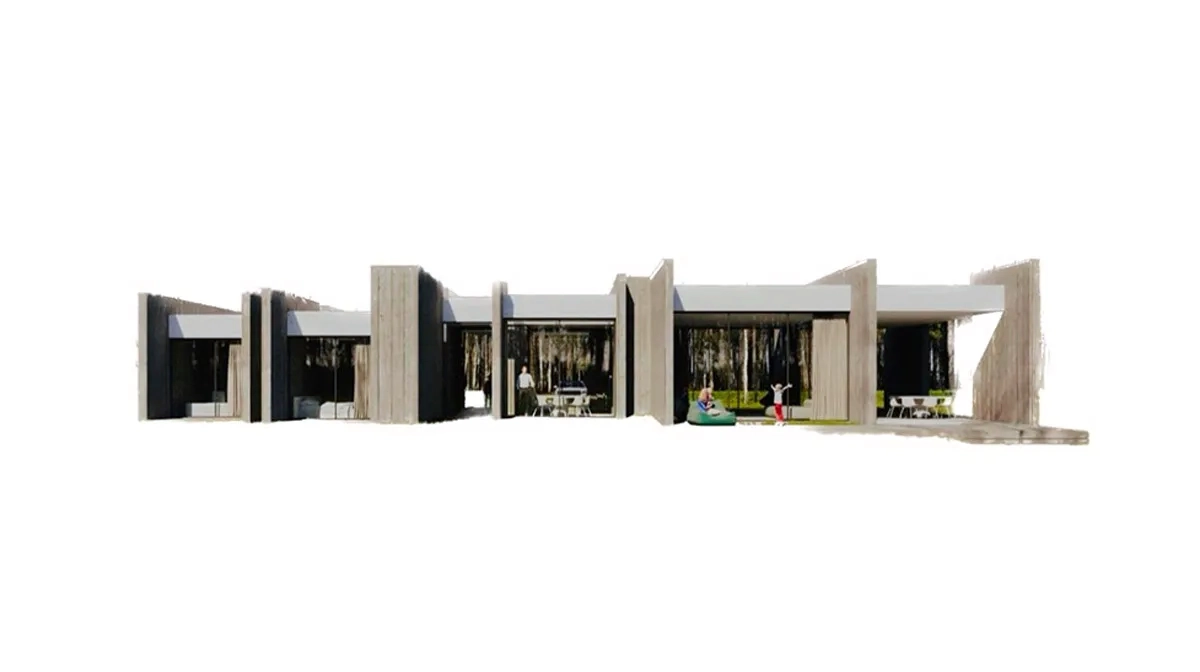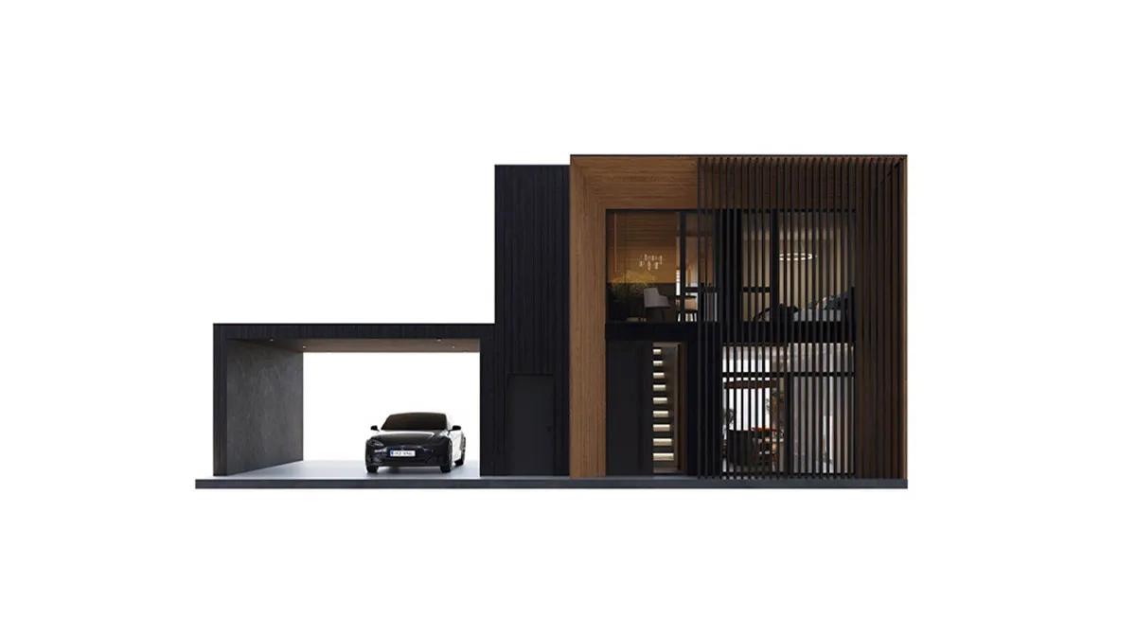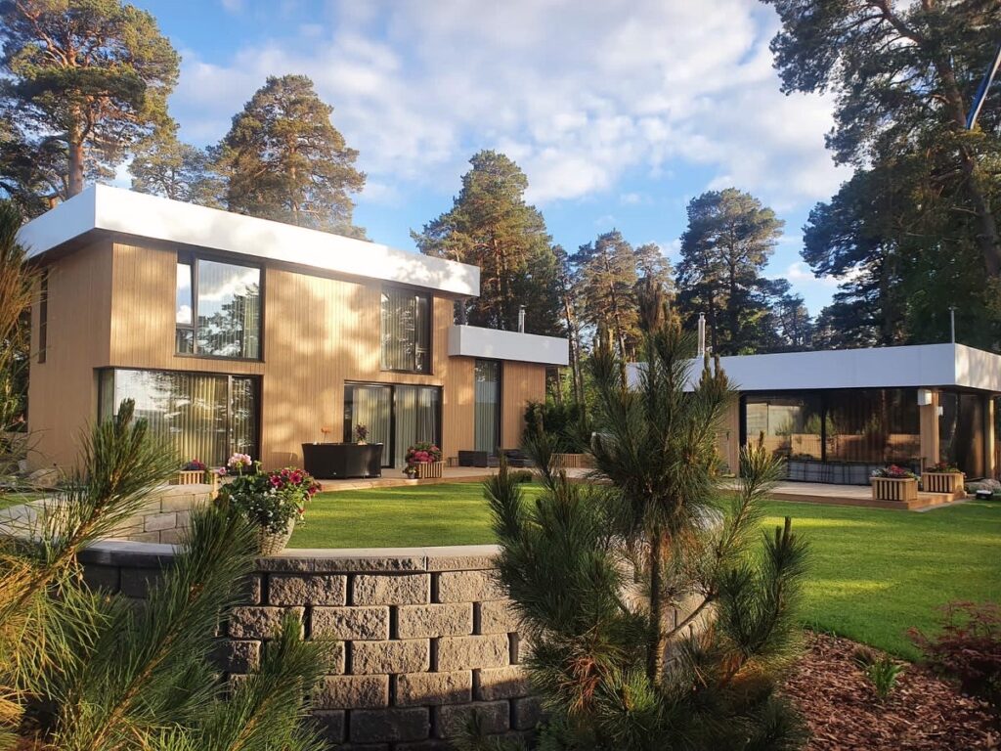The two-storey Netherlands house stands out through its tall ceilings, large glass walls, and timeless functionalist architecture.
The house has a spacious living room with 3.8-metre-tall ceilings and an innovative corner window. The stair hall stretches through two floors and the height of the ceilings in the bedrooms is 2.75 m. The Neatherlands house is a perfect combination of everything that is valued in a modern home.
The first floor of the house has a spacious living room, a dining room with 4 m glass sliding doors, a spacious kitchen, a sauna with an entrance room and shower, a utility room, a toilet, and a large wardrobe. Bedrooms with spacious walk-in closets and a bathroom are located on the second floor. The house can be ordered with a size and layout suitable for you.
We offer a garage, carport, sauna / guest house, shed, and other small buildings in addition to the main buildings.
