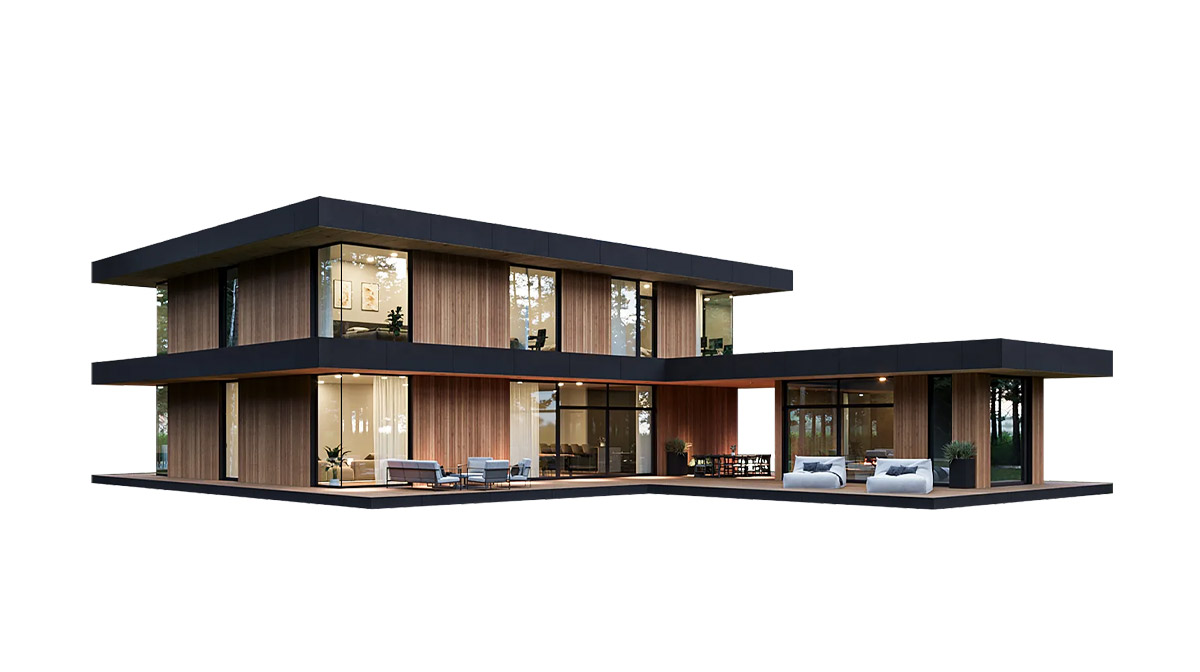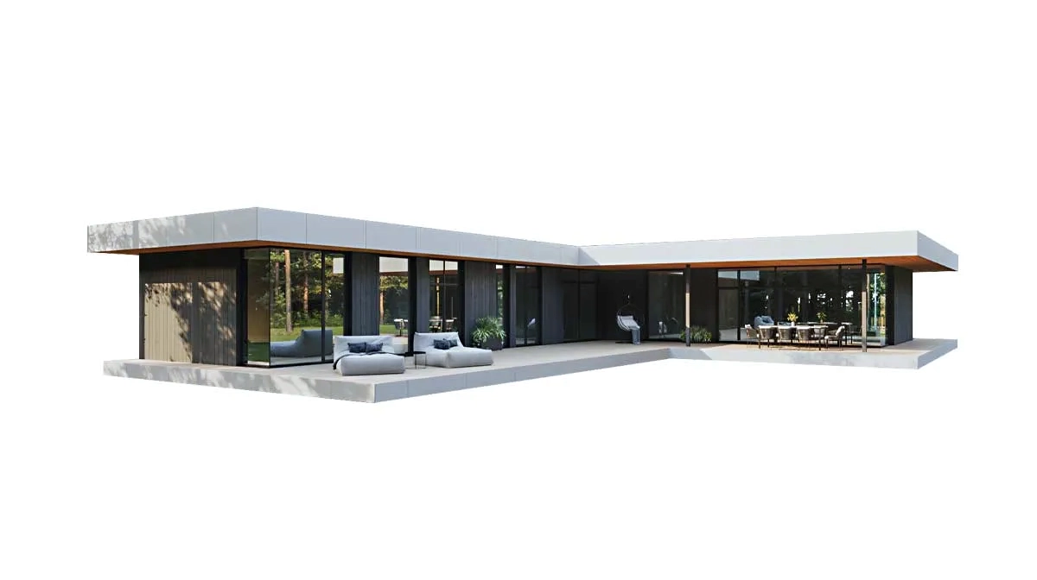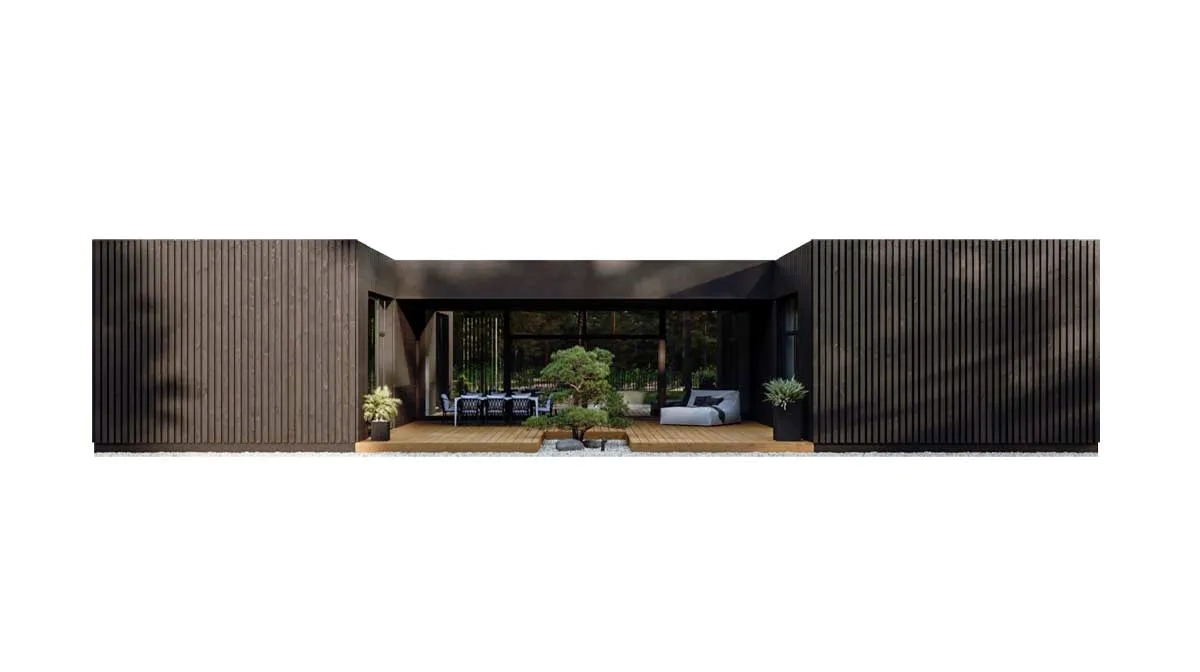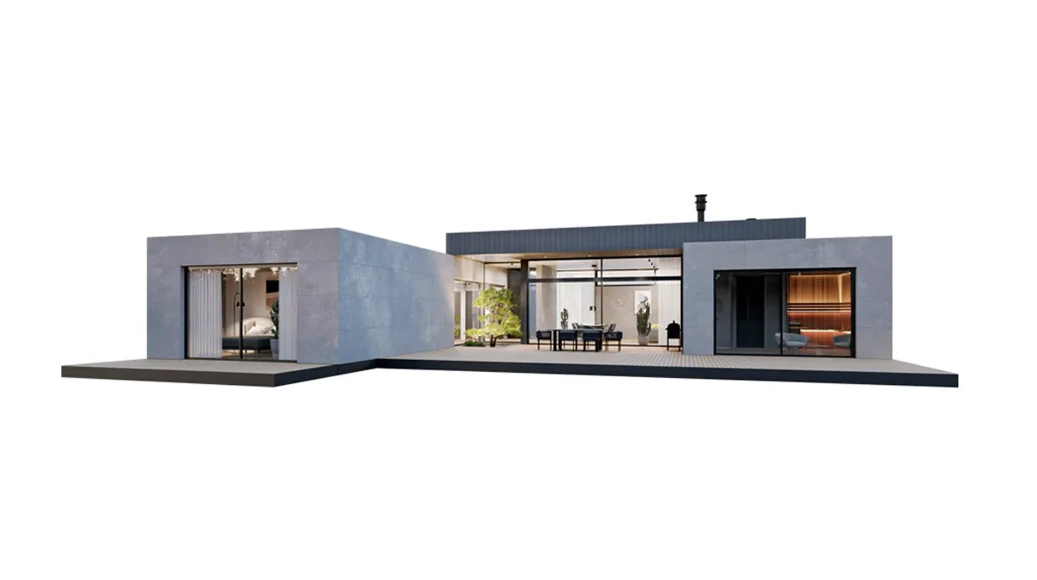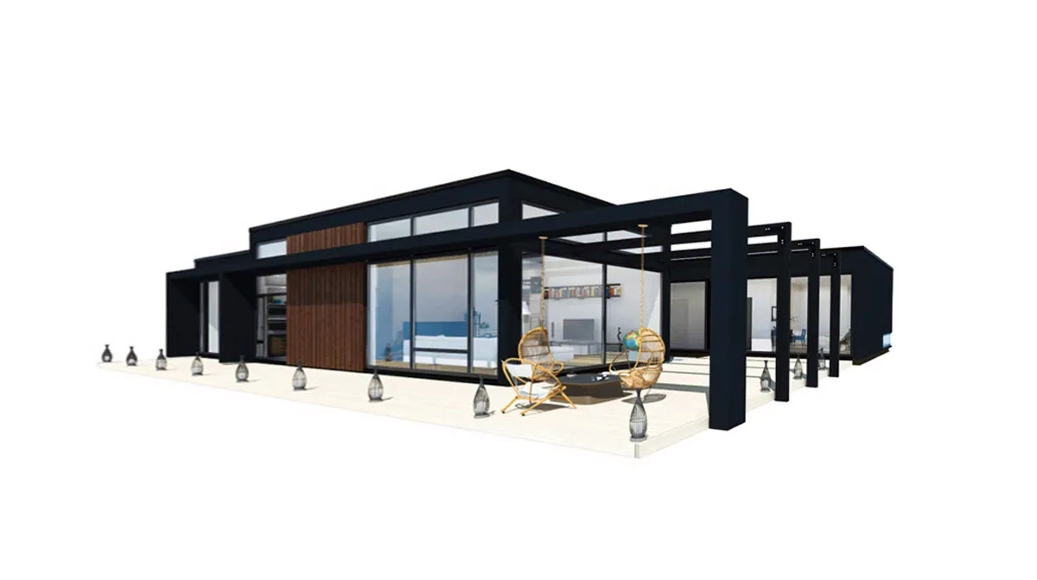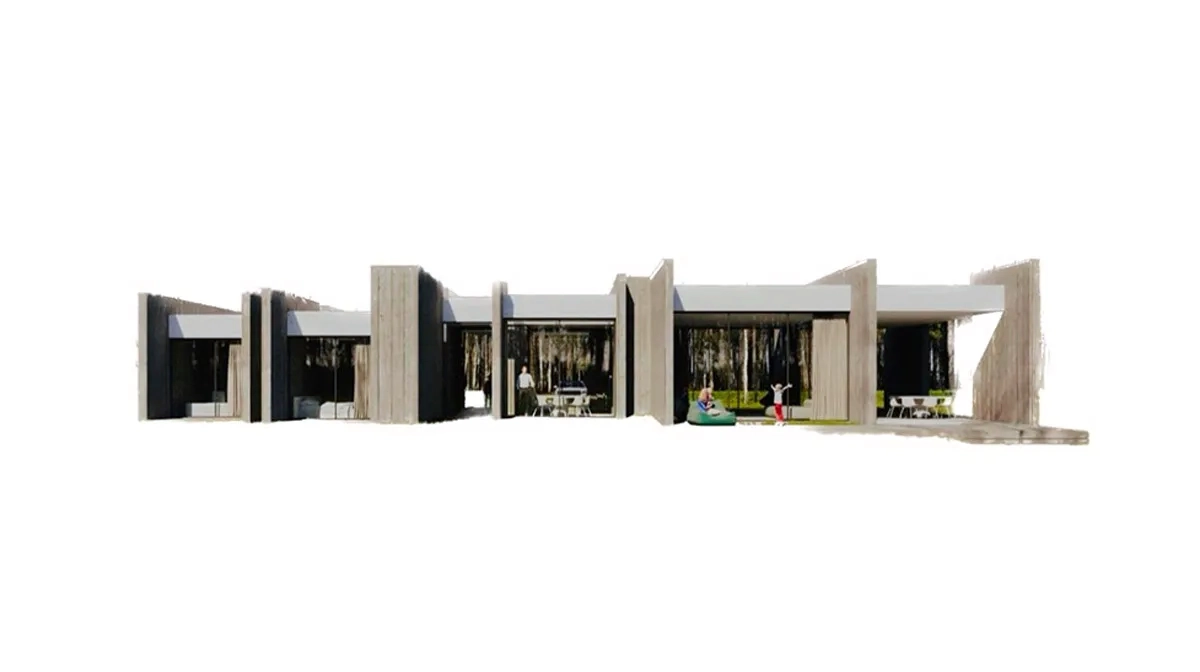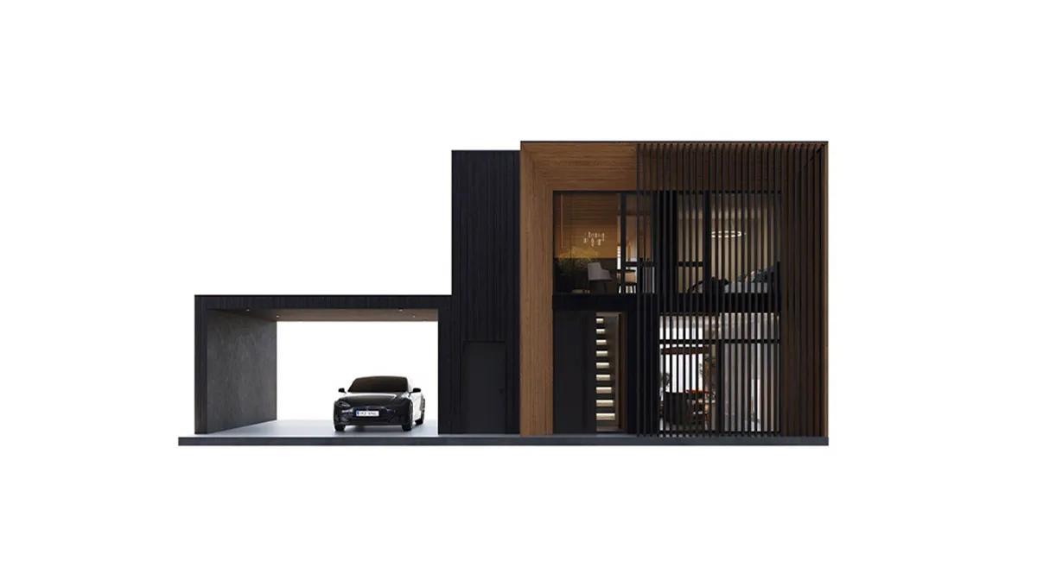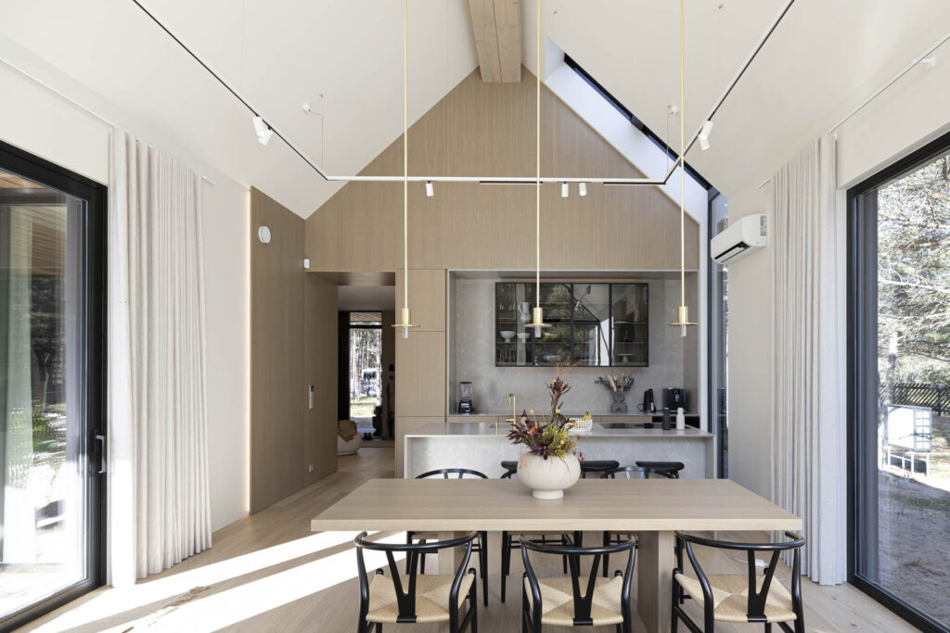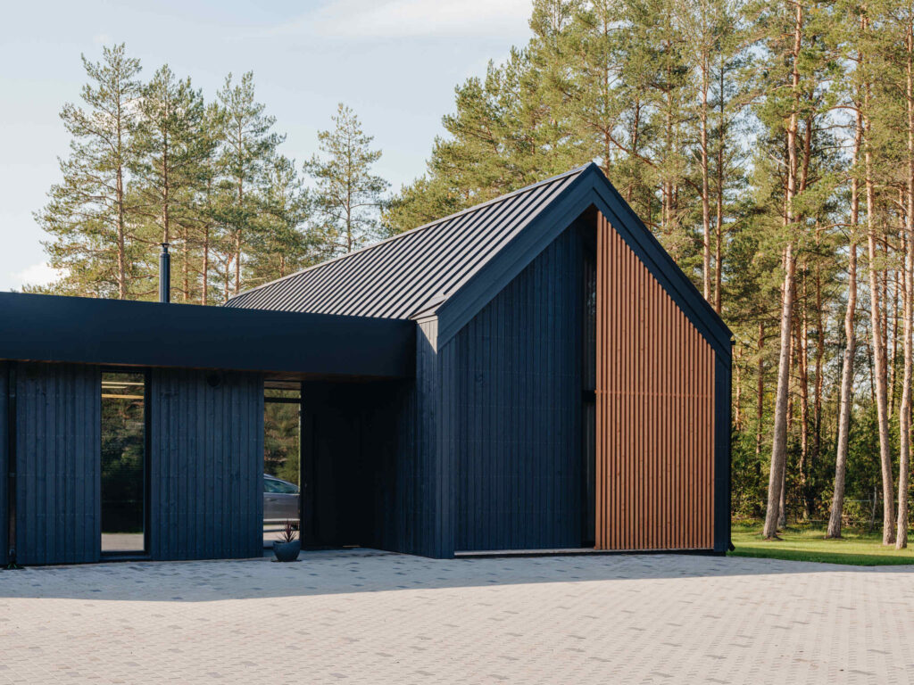The Iceland house is a spacious residential building with tall ceilings, large glass walls, and a functional layout that combines everything that is valued in a modern home. The Iceland house appears to consist of two separate buildings.
A modern block with a gable roof without eaves and a tall ceiling that contains a living room and master bedroom, and a lower block of the sauna and children’s rooms. The heart of the house is the living room, dining room, and kitchen with a ceiling height of more than 5 metres and a large glass wall that provides both light and spaciousness.
An innovative window solution is planned next to the dining table, where the window does not end with the wall, but also continues to the roof part. As a smart solution, you can cover the glass wall with striking wood strips which offer privacy and protect from excessive sun. The house can be ordered with a size and layout suitable for you.
We offer a garage, carport, sauna / guest house, shed, and other small buildings in addition to the main buildings.
