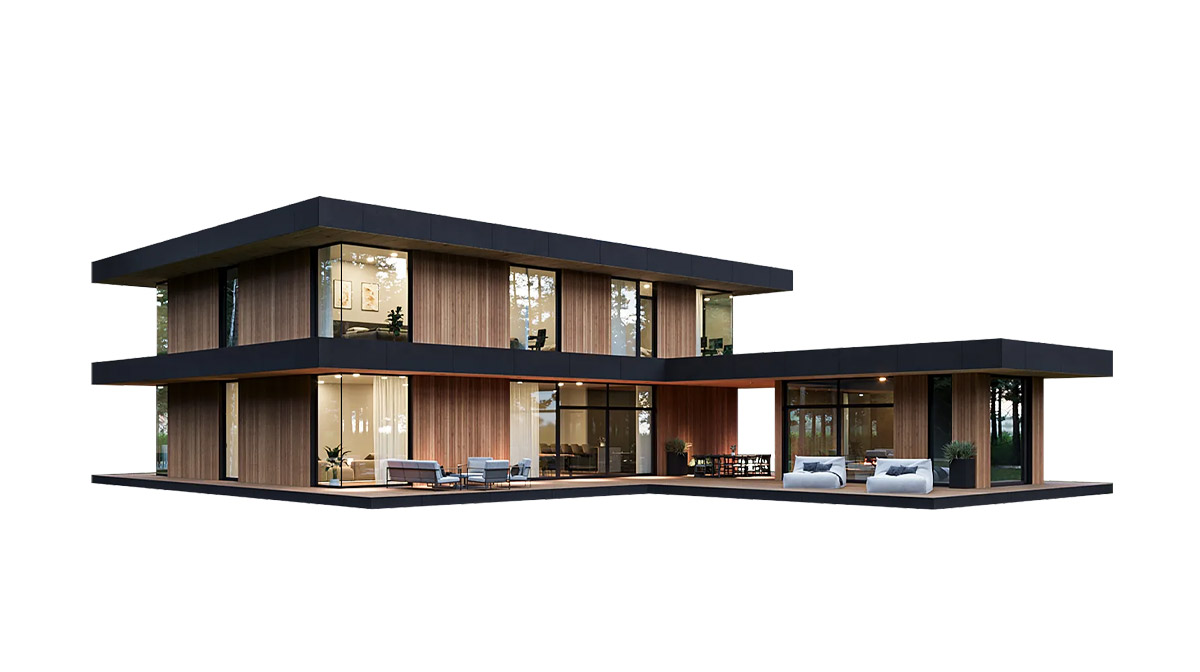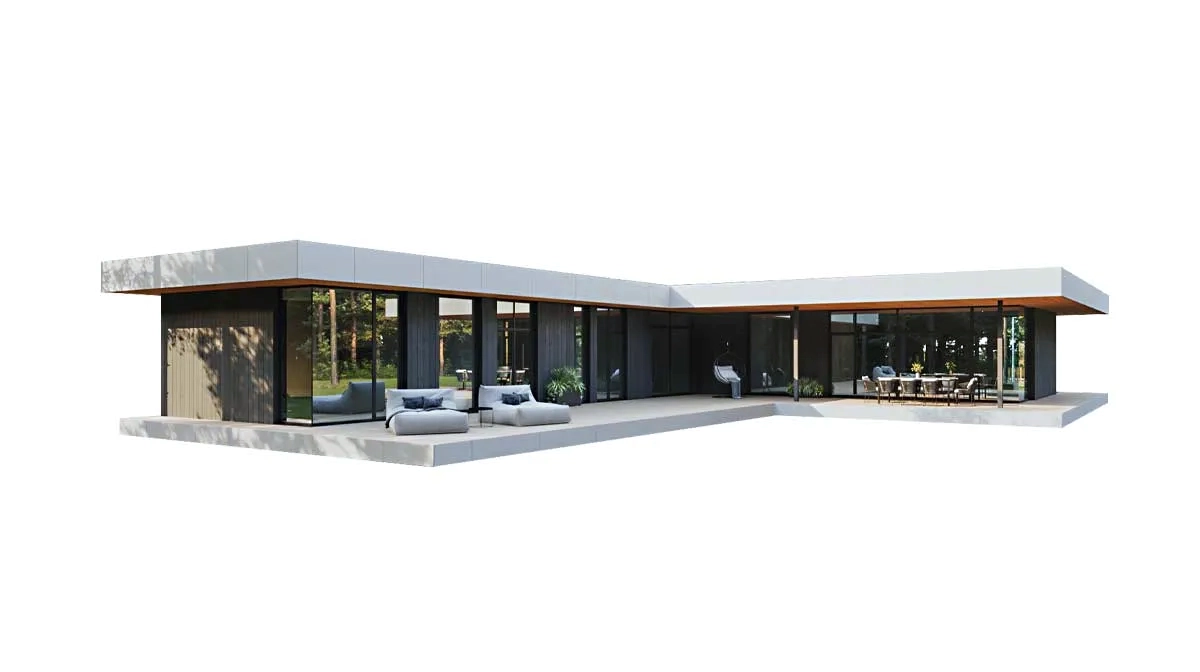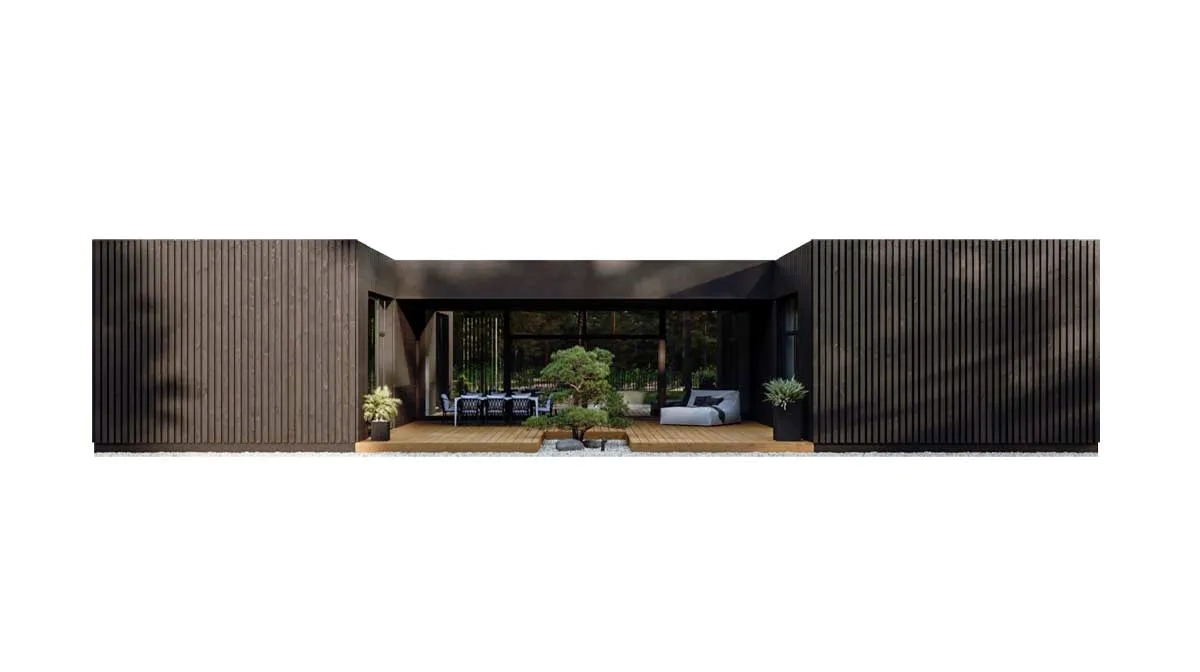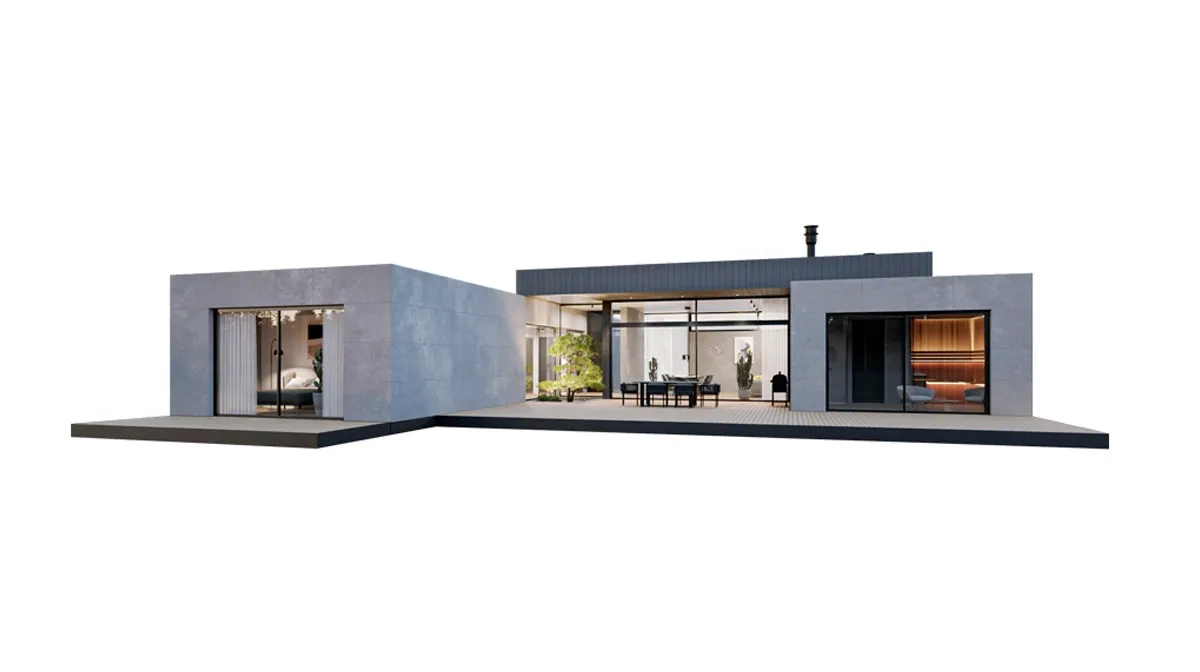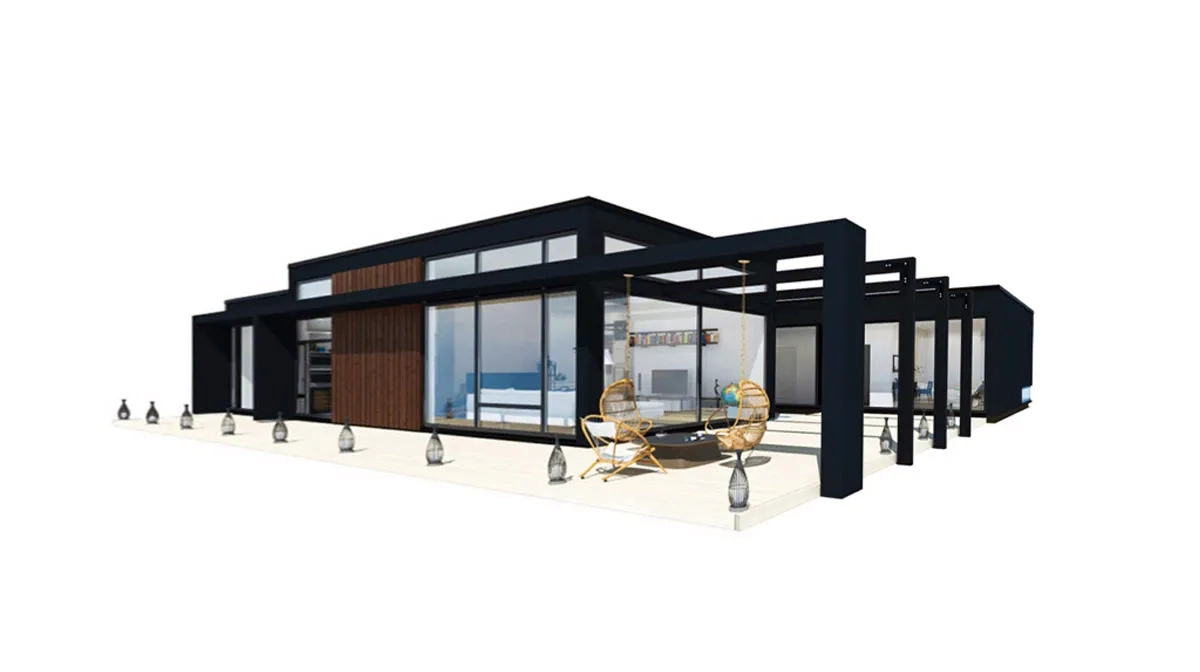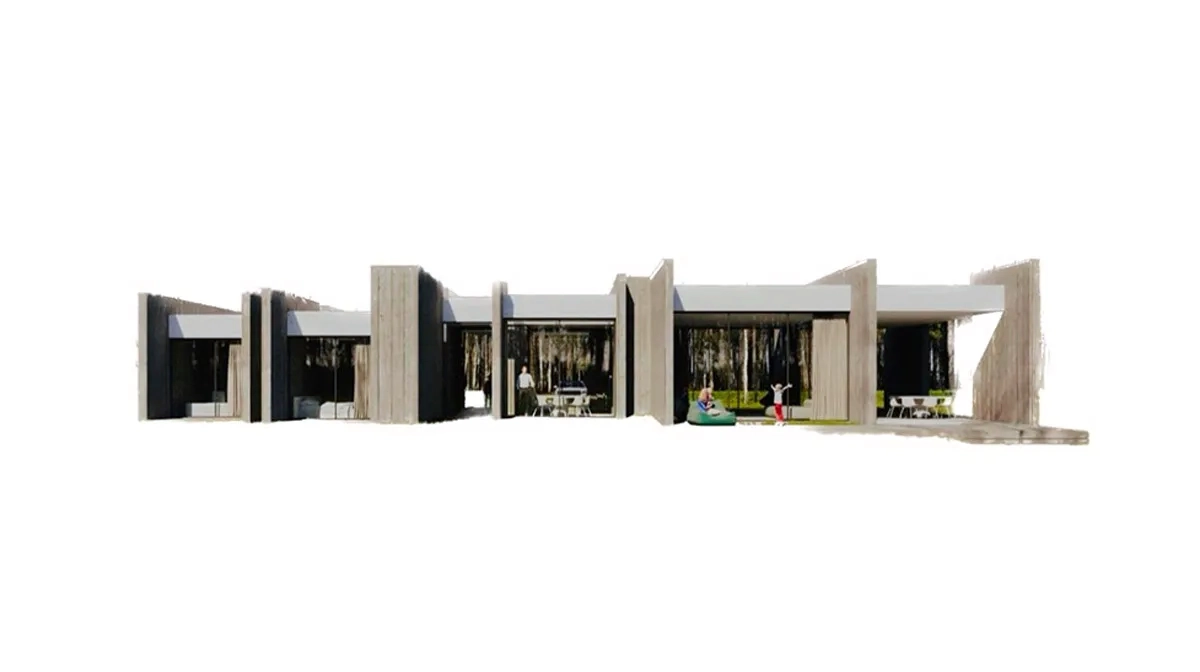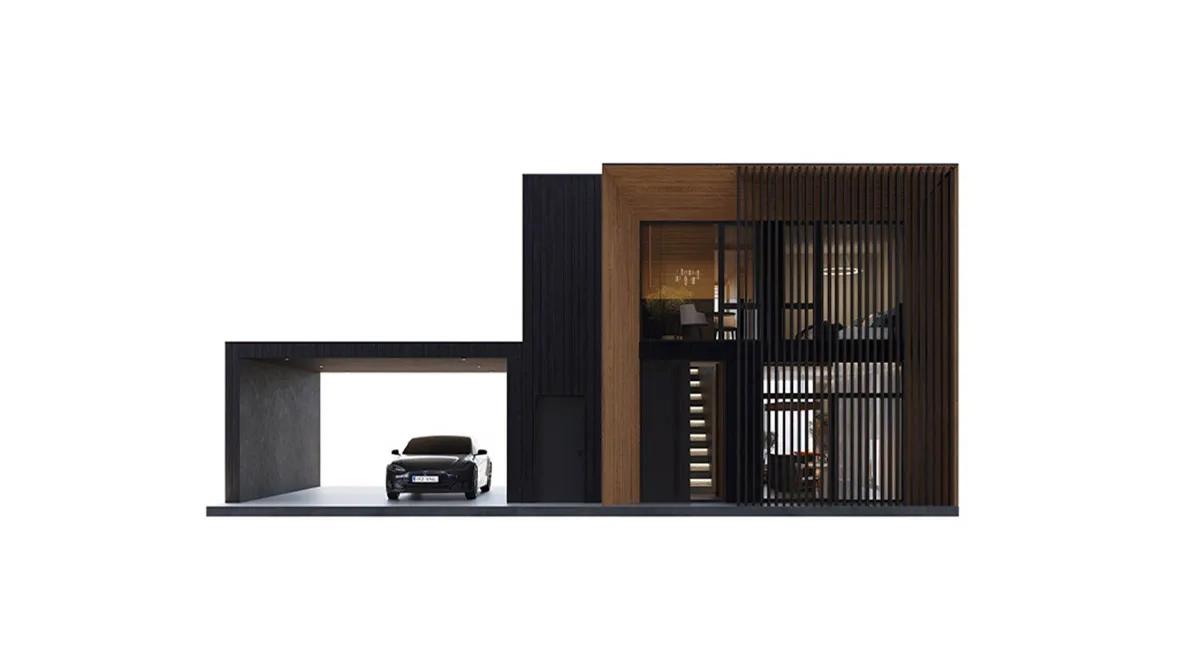The house in Denmark is special for its high ceilings, large glass walls and timeless functionalist architecture. The entire house has 3.8m or 3m high ceilings throughout, making it very spacious and light-filled. The house has landscaped and illuminated courtyards which provide light, bring nature into the room and also help to articulate the façade.
In the living room, bedrooms and the entrance hall of the sauna, innovative corner windows have been used, which are glued together and without mullions. This solution offers a sweeping view of the surroundings.
The cantilevers and the terrace around the house are of equal dimensions, giving the impression of a house built between two slabs. On the courtyard side there is a large roofed terrace that provides shade from both rain and sun. Oval openings have been made in the roof above the terrace, which are both a design element and allow light onto the terrace.
The house can be made to order in a size and layout to suit you. In addition to all the houses, we also offer a garage, carport, sauna/guest house, shed and other small buildings.
