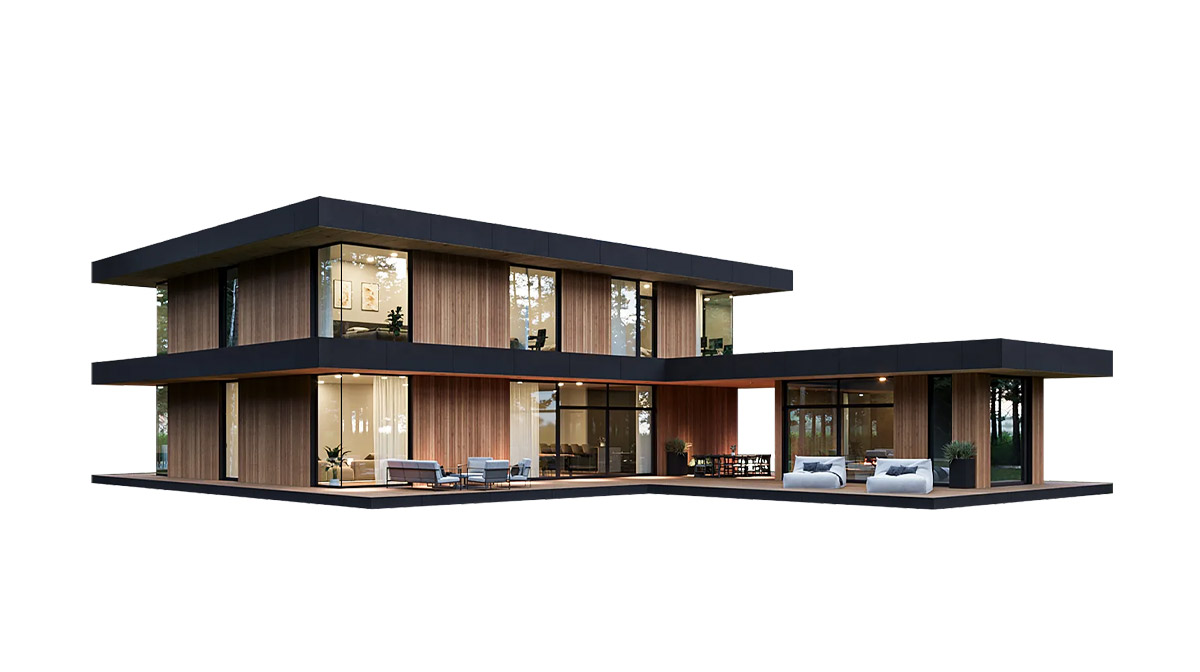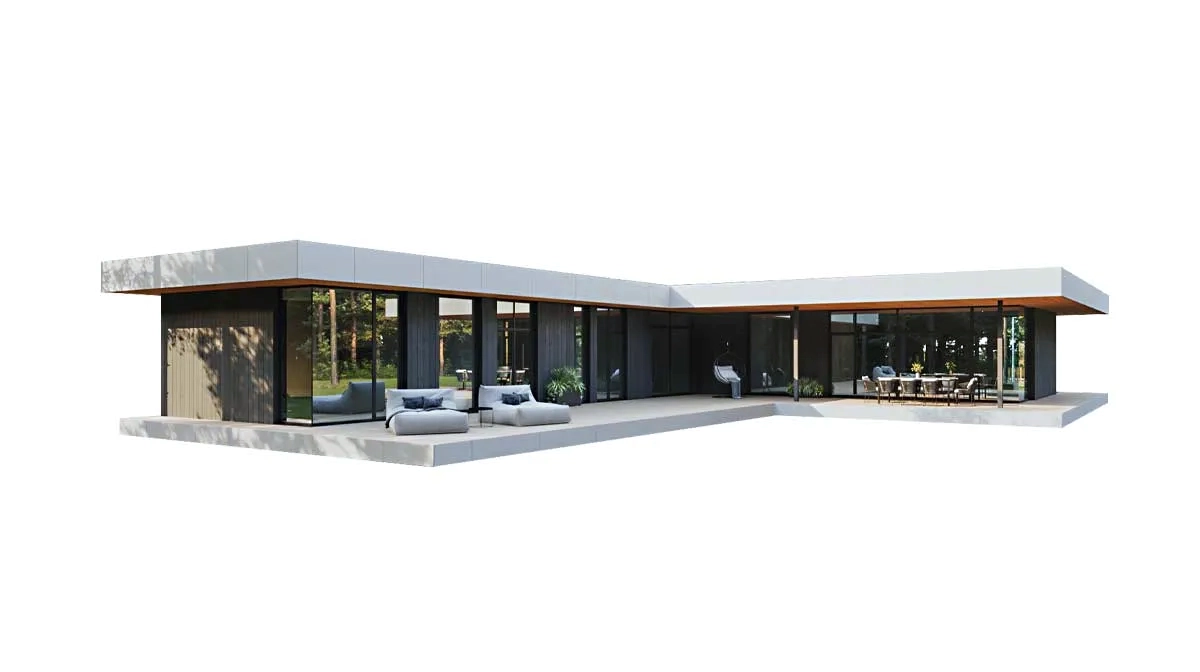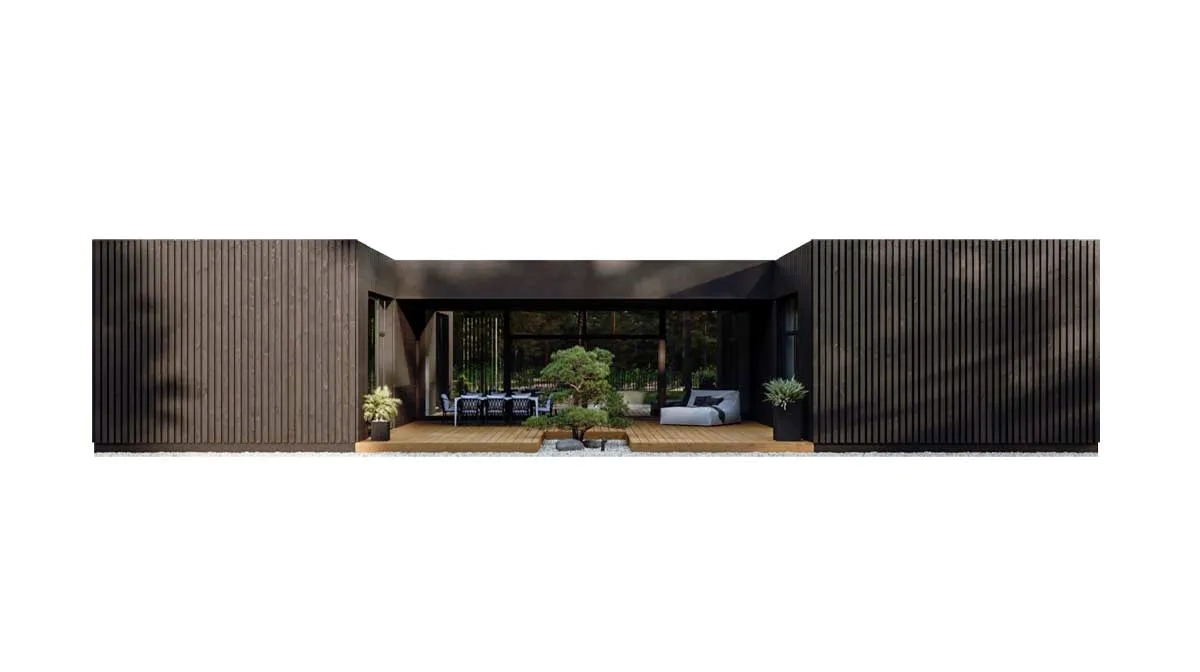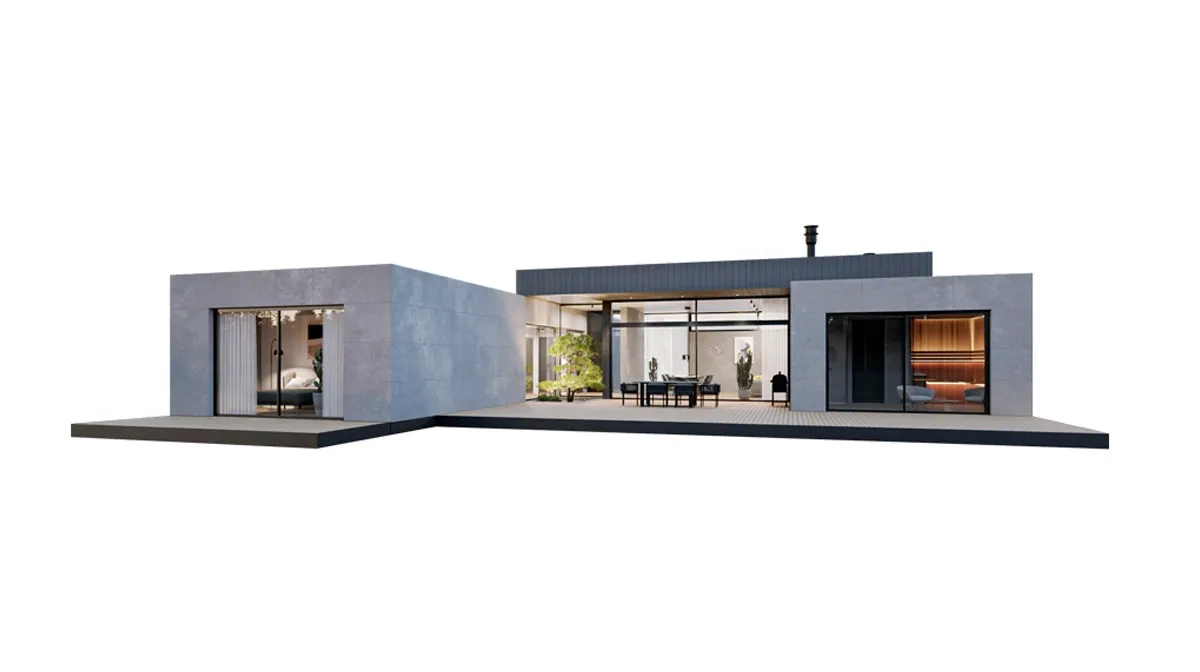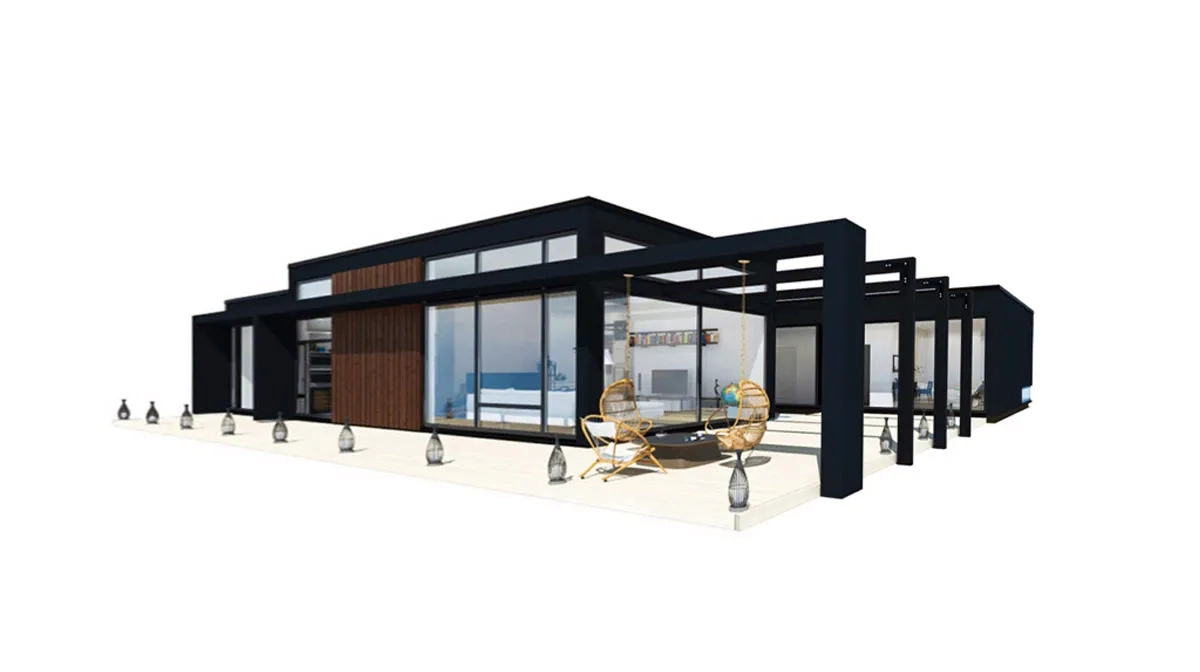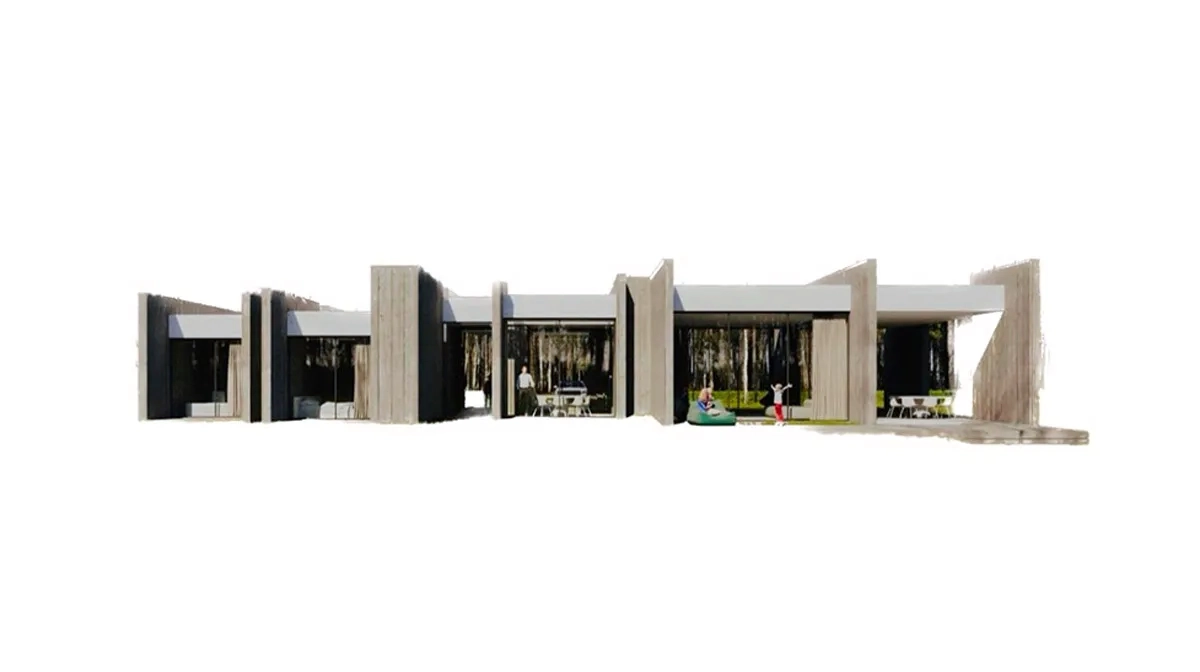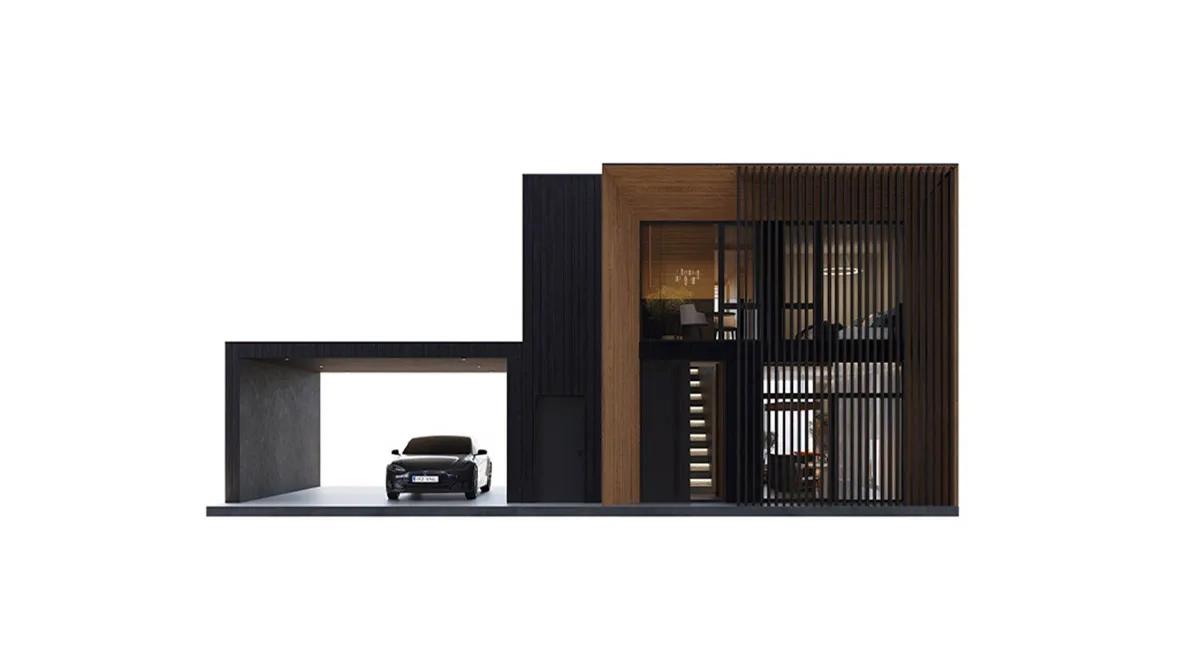The Denmark house stands out through its tall ceilings, large glass walls, and timeless functionalist architecture. The ceilings of the entire hoThe two-storey house in Denmark is distinctive for its high ceilings, large glass walls and timeless functionalist architecture. High ceilings, large glass walls, pasted corner windows make the house very spacious and light-filled. The house has landscaped and well-lit courtyards, which bring nature into the room and help to articulate the façade.
The cantilevers and the terrace around the house are of equal dimensions, giving the impression of a house built between two slabs. On the courtyard side there is a large roofed terrace that provides shade from both rain and sun. Oval openings have been made in the roof above the terrace, which are both a design element and allow light onto the terrace.
The house can be made to order in a size and layout to suit you. In addition to all the houses, we also offer a garage, carport, sauna/guest house, shed and other small buildings.use are 3.8 m 3,5m or 3 m tall, making the house very spacious and bright.
The house has landscaped and illuminated courtyards that create light, bring nature into the indoor spaces, and help to articulate the façade of the house. Innovative corner windows that are glued together and without poles are used in the living room, bedrooms, and entrance room to the sauna. This solution provides a wide-angle view of the surroundings.
The house is surrounded by consoles and a terrace of equal dimensions, which create the illusion that the house has been built between two tiles. A large covered terrace is on the yard side, providing protection from both rain and sun. Oval openings inside the roof above the terrace serve as a design element and let light onto the terrace. The house can be ordered with a size and layout suitable for you.
We offer a garage, carport, sauna / guest house, shed, and other small buildings in addition to the main buildings.
