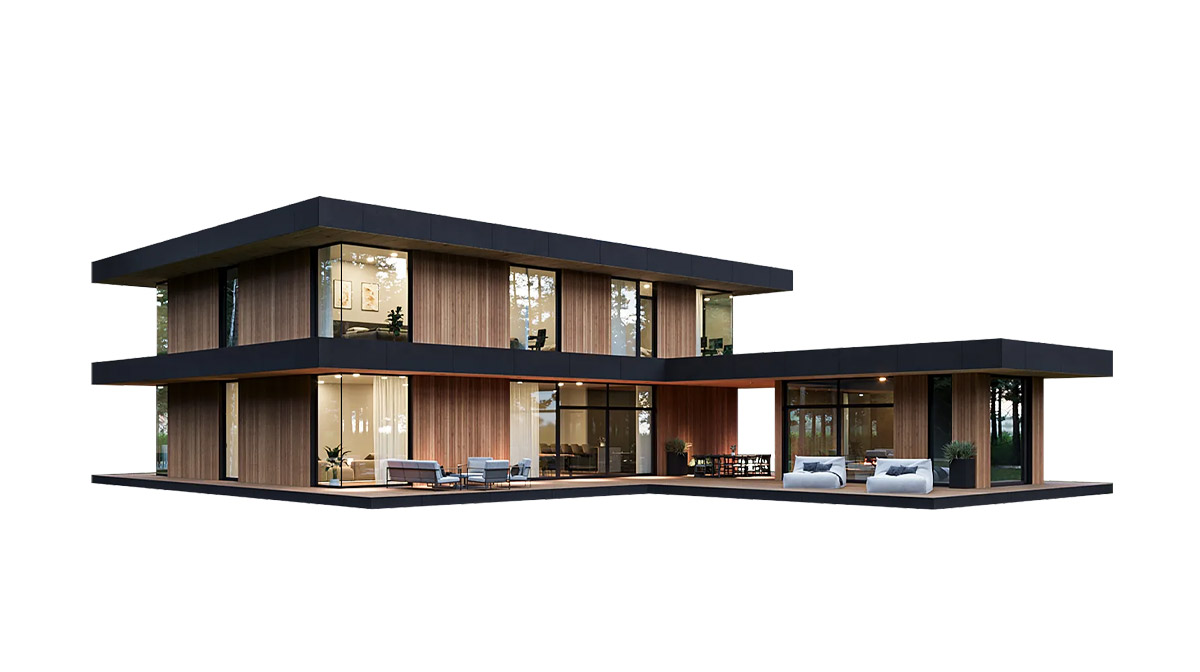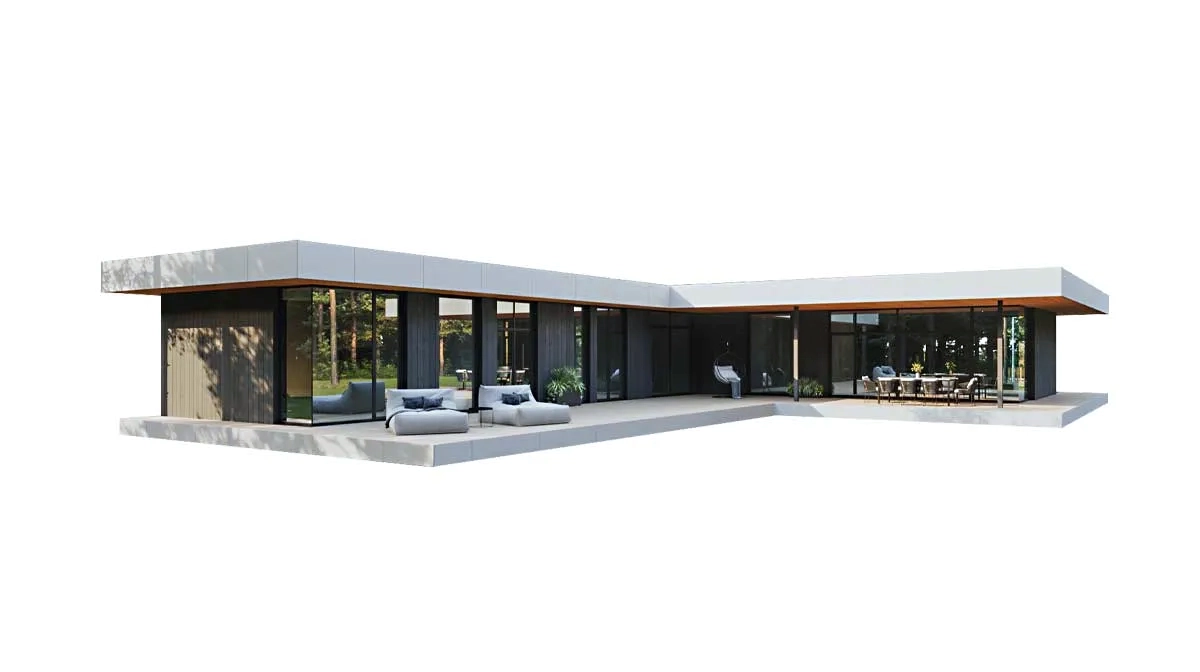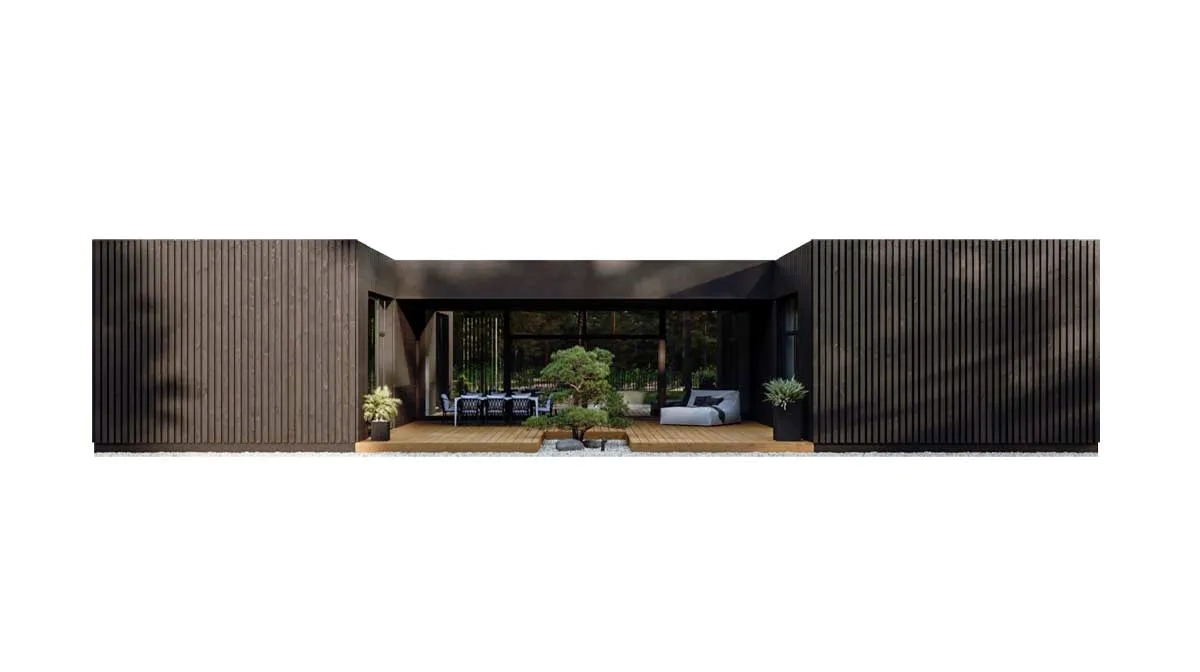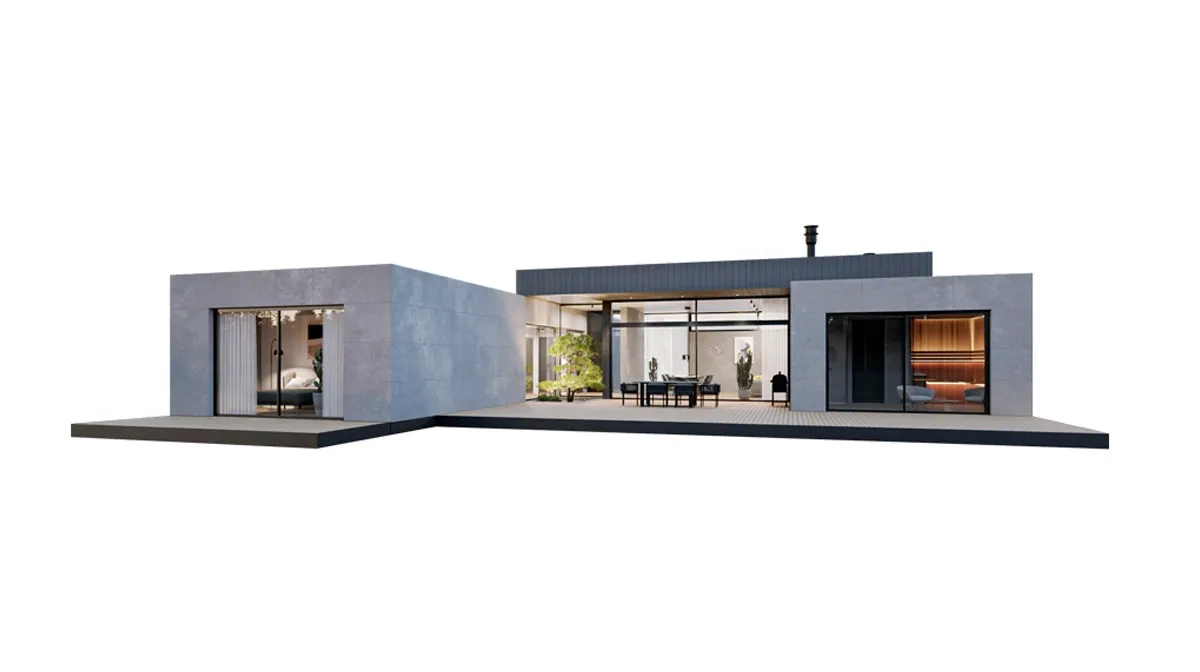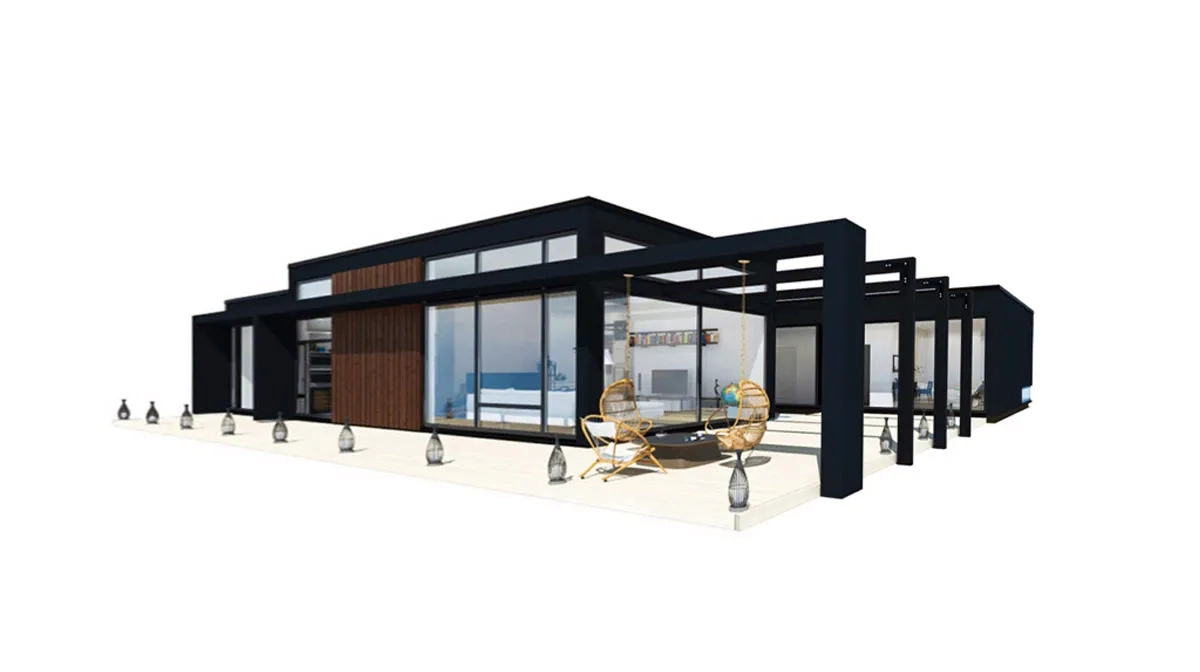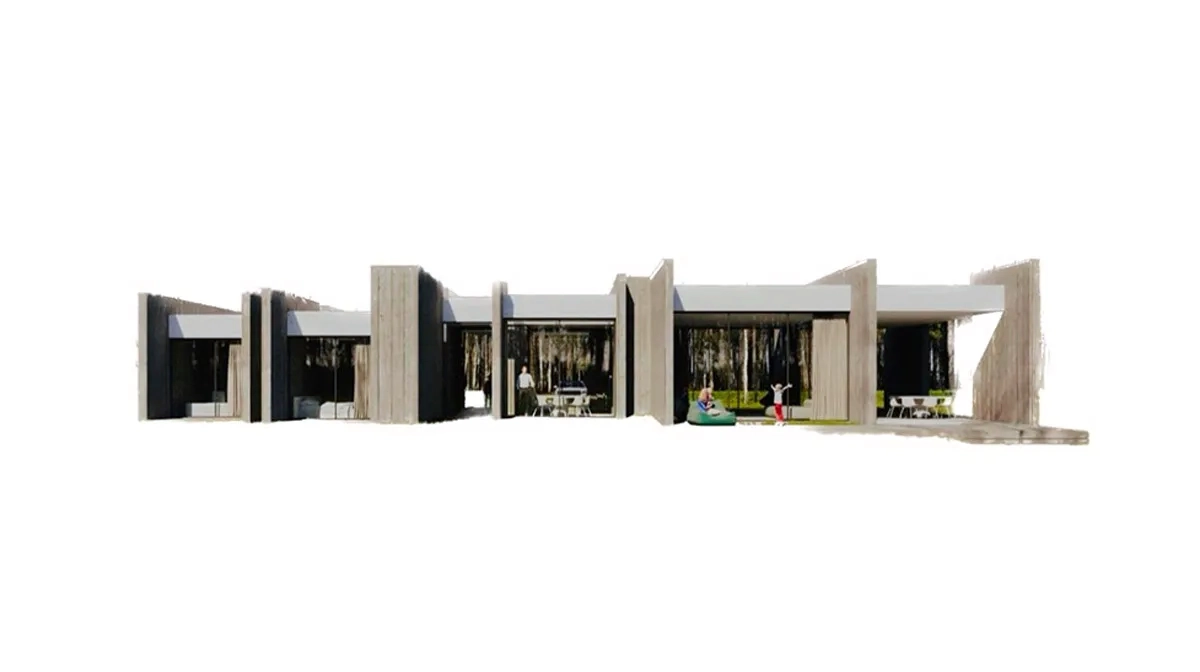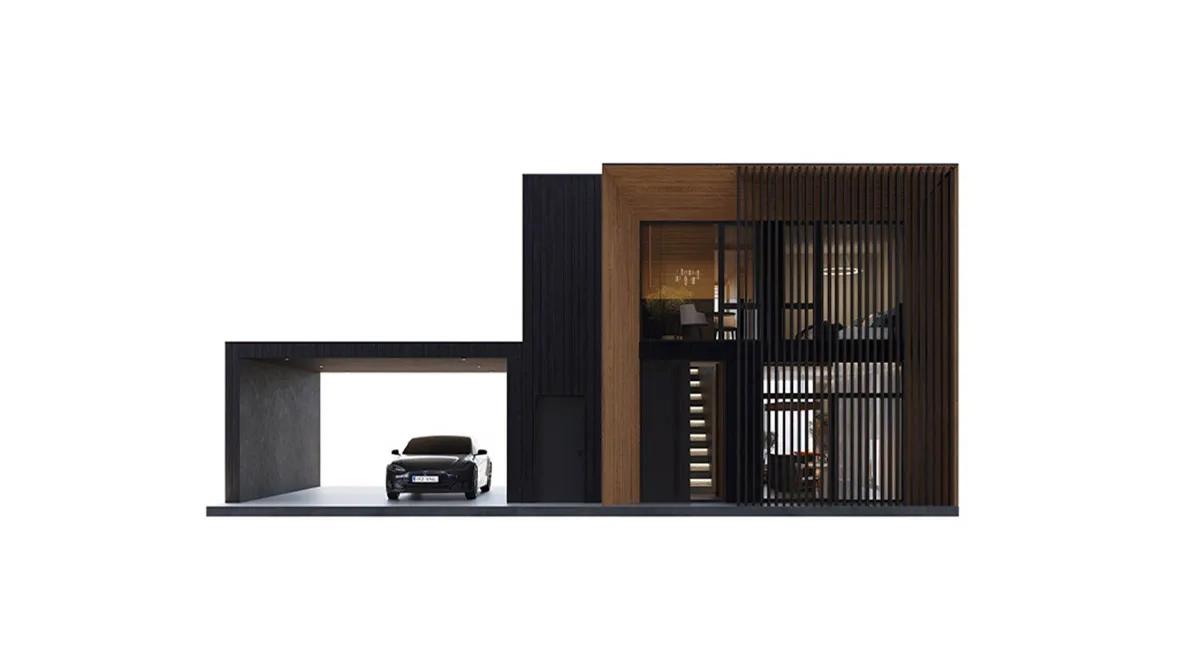The CLT house Spain has a unique and memorable architectural language that emphasises thinking outside the box and organic spatial design.
The Spain house stands out for its large glass walls and timeless functional architecture.
The house is characterised by articulated blocks with different functions, open courtyard views, landscaped courtyards and large glazed partitions that can be opened in fine weather to connect the interior to the outdoor space. The exterior of the building is finished with a timeless combination of timber cladding and light-coloured cement fibreboard.
The entire house has ceilings of 3m, 3.3m or 3.8m throughout, making it very spacious and light-filled.
The layout of the house separates the living and sleeping areas, and the sauna area can be planned as a separate building, either inside or on the side of the house.
The house has been designed in collaboration with the renowned Tamizo architects.
The house can be customized to your size, number of bedrooms and layout. For all houses we also offer a garage, a carport, a sauna/guest house, a shed and other small buildings.
